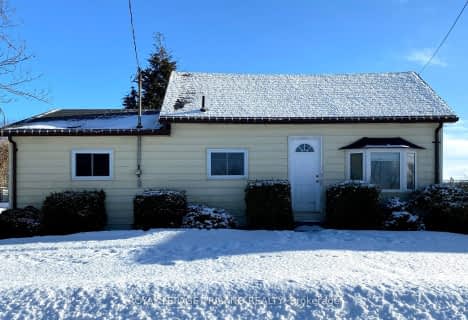Sold on Jul 28, 2023
Note: Property is not currently for sale or for rent.

-
Type: Detached
-
Style: Bungalow
-
Lot Size: 60 x 150
-
Age: 51-99 years
-
Taxes: $1,173 per year
-
Days on Site: 16 Days
-
Added: Feb 17, 2024 (2 weeks on market)
-
Updated:
-
Last Checked: 1 month ago
-
MLS®#: X7816020
-
Listed By: Royal lepage triland realty
OPEN HOUSE CANCELLED. HOUSE IS CONDITIONALLY SOLD. Move in ready home at a great price! 15 Minute drive to the beach! You won't believe what this home has to offer. Huge yard with double car garage, shed and plenty of green space. New cement patio and shady area under mature trees perfect for relaxing. Plenty of parking with a triple car driveway and the garage has been fully insulated with a heater installed and has a solid concrete floor. Inside is plenty of living space for your family. Possible main floor bedroom currently used as an office. Built in seating that doubles as storage in your dining area. The upper area contains 2 bedrooms with new flooring just a few steps from the main floor bathroom. The bathroom has been completely re-modelled with a beautiful tile tub/shower. Kitchen flooring is new along with the fridge and sneaky pull out storage. In the basement is a good sized living room/play area for the kids along with your laundry. Back door walks straight onto your pat
Property Details
Facts for 132 Cameron Street, Lambton Shores
Status
Days on Market: 16
Last Status: Sold
Sold Date: Jul 28, 2023
Closed Date: Aug 17, 2023
Expiry Date: Sep 15, 2023
Sold Price: $380,000
Unavailable Date: Jul 28, 2023
Input Date: Jul 12, 2023
Prior LSC: Sold
Property
Status: Sale
Property Type: Detached
Style: Bungalow
Age: 51-99
Area: Lambton Shores
Community: Thedford
Availability Date: flexible
Assessment Amount: $92,000
Assessment Year: 2022
Inside
Bedrooms: 3
Bathrooms: 1
Kitchens: 1
Rooms: 7
Air Conditioning: Central Air
Washrooms: 1
Building
Basement: Finished
Basement 2: Part Bsmt
Exterior: Vinyl Siding
Elevator: N
Parking
Covered Parking Spaces: 3
Total Parking Spaces: 5
Fees
Tax Year: 2022
Tax Legal Description: LT 69 PL 2 THEDFORD; LAMBTON SHORES
Taxes: $1,173
Land
Cross Street: Between Victoria And
Municipality District: Lambton Shores
Parcel Number: 430380220
Lot Depth: 150
Lot Frontage: 60
Acres: < .50
Zoning: R1
Rooms
Room details for 132 Cameron Street, Lambton Shores
| Type | Dimensions | Description |
|---|---|---|
| Kitchen Main | 2.74 x 3.78 | |
| Dining Main | 2.51 x 3.96 | |
| Living Main | 3.96 x 4.88 | |
| Br Main | 3.05 x 4.57 | |
| Bathroom Main | - | |
| Br 2nd | 3.66 x 3.51 | |
| Br 2nd | 3.51 x 3.66 | |
| Family Lower | 3.86 x 7.16 | |
| Laundry Lower | 2.90 x 1.60 |
| XXXXXXXX | XXX XX, XXXX |
XXXXXXX XXX XXXX |
|
| XXX XX, XXXX |
XXXXXX XXX XXXX |
$XXX,XXX | |
| XXXXXXXX | XXX XX, XXXX |
XXXXXXX XXX XXXX |
|
| XXX XX, XXXX |
XXXXXX XXX XXXX |
$XXX,XXX |
| XXXXXXXX XXXXXXX | XXX XX, XXXX | XXX XXXX |
| XXXXXXXX XXXXXX | XXX XX, XXXX | $399,900 XXX XXXX |
| XXXXXXXX XXXXXXX | XXX XX, XXXX | XXX XXXX |
| XXXXXXXX XXXXXX | XXX XX, XXXX | $449,900 XXX XXXX |

Sacred Heart Separate School
Elementary: CatholicBosanquet Central Public School
Elementary: PublicGrand Bend Public School
Elementary: PublicParkhill-West Williams School
Elementary: PublicSt John Fisher Catholic School
Elementary: CatholicKinnwood Central Public School
Elementary: PublicNorth Middlesex District High School
Secondary: PublicHoly Cross Catholic Secondary School
Secondary: CatholicSouth Huron District High School
Secondary: PublicNorth Lambton Secondary School
Secondary: PublicLambton Central Collegiate and Vocational Institute
Secondary: PublicStrathroy District Collegiate Institute
Secondary: Public- 1 bath
- 3 bed
- 700 sqft
81 Mill Street, Lambton Shores, Ontario • N0M 2N0 • Thedford

