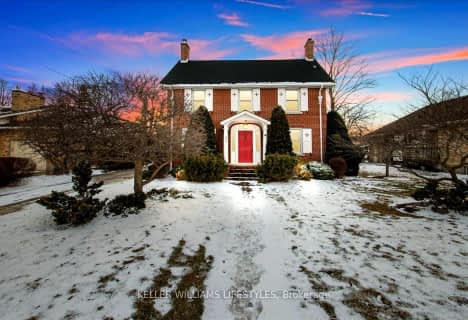Inactive on Mar 30, 2023
Note: Property is not currently for sale or for rent.

-
Type: Detached
-
Lot Size: 70 x 139
-
Age: 31-50 years
-
Taxes: $3,137 per year
-
Days on Site: 65 Days
-
Added: Feb 29, 2024 (2 months on market)
-
Updated:
-
Last Checked: 1 month ago
-
MLS®#: X7972864
-
Listed By: Streetcity realty inc., brokerage
Welcome to 14 Park Lane. This beautiful home is situated between a conservation area and a golf course. Extensive renovations, with a backyard oasis that is sure to impress. The upper 2 levels are finished with a hand scraped Walnut hardwood floor. The upper level consists of a 4 pc bath, 2 bed and an oversized Primary bedroom with a 3 pc ensuite and walk-in closet. The main level has an open concept living, dining and kitchen great for entertaining. New kitchen cupboards and island with granite countertops and new appliances. Lower level has new carpet throughout, a large family room with gas fireplace, 2 pc bath and another oversized bedroom with walk in closet. Basement contains a bonus room and the utility room with washer/dryer, water heater, furnace and storage. Gas furnace replaced 2012, air conditioner 2013. Exterior has a 5 zone irrigation system. New 4 car concrete driveway with stamped walkway to backyard. Open the gate into your own private oasis with a new fence surroundin
Property Details
Facts for 14 Park Lane, Lambton Shores
Status
Days on Market: 65
Last Status: Expired
Sold Date: May 10, 2025
Closed Date: Nov 30, -0001
Expiry Date: Mar 30, 2023
Unavailable Date: Mar 30, 2023
Input Date: Jan 25, 2023
Prior LSC: Listing with no contract changes
Property
Status: Sale
Property Type: Detached
Age: 31-50
Area: Lambton Shores
Community: Forest
Availability Date: Somewhat flexi
Assessment Amount: $262,000
Assessment Year: 2020
Inside
Bedrooms: 3
Bedrooms Plus: 1
Bathrooms: 3
Kitchens: 1
Rooms: 6
Air Conditioning: Central Air
Washrooms: 3
Building
Basement: Full
Basement 2: Part Fin
Exterior: Alum Siding
Exterior: Brick Front
Elevator: N
UFFI: No
Parking
Covered Parking Spaces: 4
Fees
Tax Year: 2022
Tax Legal Description: LT 4 PL 592; LAMBTON SHORES
Taxes: $3,137
Highlights
Feature: Fenced Yard
Land
Cross Street: If You Are Entering
Municipality District: Lambton Shores
Parcel Number: 434640124
Pool: Inground
Sewer: Sewers
Lot Depth: 139
Lot Frontage: 70
Acres: < .50
Zoning: R1
Rooms
Room details for 14 Park Lane, Lambton Shores
| Type | Dimensions | Description |
|---|---|---|
| Prim Bdrm 2nd | 3.78 x 4.95 | |
| Br 2nd | 3.10 x 3.48 | |
| Br 2nd | 3.10 x 3.15 | |
| Bathroom 2nd | - | |
| Family Lower | 5.11 x 6.12 | |
| Br Lower | 4.14 x 4.83 | |
| Bathroom Lower | - | |
| Rec Bsmt | 3.43 x 5.84 | |
| Utility Bsmt | 3.30 x 5.84 |
| XXXXXXXX | XXX XX, XXXX |
XXXX XXX XXXX |
$XXX,XXX |
| XXX XX, XXXX |
XXXXXX XXX XXXX |
$XXX,XXX | |
| XXXXXXXX | XXX XX, XXXX |
XXXXXXXX XXX XXXX |
|
| XXX XX, XXXX |
XXXXXX XXX XXXX |
$XXX,XXX |
| XXXXXXXX XXXX | XXX XX, XXXX | $685,000 XXX XXXX |
| XXXXXXXX XXXXXX | XXX XX, XXXX | $699,900 XXX XXXX |
| XXXXXXXX XXXXXXXX | XXX XX, XXXX | XXX XXXX |
| XXXXXXXX XXXXXX | XXX XX, XXXX | $799,000 XXX XXXX |

Holy Rosary Catholic School
Elementary: CatholicSouth Plympton Central School
Elementary: PublicAberarder Central School
Elementary: PublicBosanquet Central Public School
Elementary: PublicSt John Fisher Catholic School
Elementary: CatholicKinnwood Central Public School
Elementary: PublicÉcole secondaire Franco-Jeunesse
Secondary: PublicÉcole secondaire catholique École secondaire Saint-François-Xavier
Secondary: CatholicNorth Middlesex District High School
Secondary: PublicNorth Lambton Secondary School
Secondary: PublicLambton Central Collegiate and Vocational Institute
Secondary: PublicSt Patrick's Catholic Secondary School
Secondary: Catholic- 3 bath
- 4 bed
24 Main Street South, Lambton Shores, Ontario • N0N 1J0 • Forest

