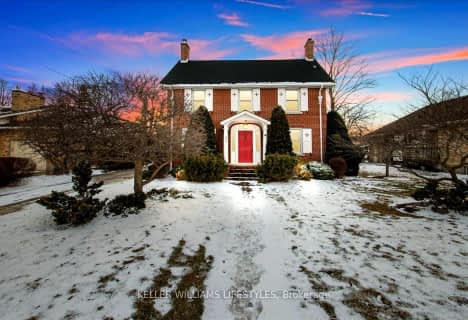Sold on Apr 16, 2024
Note: Property is not currently for sale or for rent.

-
Type: Detached
-
Style: Bungalow
-
Lot Size: 85 x 133 Acres
-
Age: 0-5 years
-
Days on Site: 104 Days
-
Added: Apr 22, 2024 (3 months on market)
-
Updated:
-
Last Checked: 1 month ago
-
MLS®#: X8256884
-
Listed By: Royal lepage triland realty
When you walk through the doors of 151 Hennessy, you won't want to leave! This beautiful newly built modern 3+2-bedroom home boasts over 3000 sq ft of living space and many features that you'll be sure to love! Before you even enter the home, you will be impressed with the Hardie Board Siding, 3-car garage with ample space for parking on the triple wide lane, and generous covered porch for summer barbeques! As you enter through the front door, you will discover the expertly designed open concept; ideal for living and entertaining. The layout of this bungalow is one for the books. The kitchen boasts a beautiful island and backsplash, sizable pantry, and sleek stainless-steel appliances. The master bedroom with walk-in closet including built ins, and a luxurious 4-pc ensuite will be a great retreat. At the opposite side of the home, you will find two additional bedrooms and a full bathroom. Embrace the natural light throughout the main level as well as the lower level with the over sized windows. Making your way down the open staircase you will encounter a warm feeling as you find solace where you can cozy up around the natural gas fireplace. The two additional bedrooms and full bath will be great for guests or your growing family! Welcome to the friendly town of Forest; perfect for those not wanting the busy city life, with easy access to London & Sarnia via Hwy 402. Who needs to go on vacation when your surrounded by numerous golf courses and the breath-taking beaches & sunsets of Lake Huron only minutes away! A definite must see!
Property Details
Facts for 151 Hennessy Street, Lambton Shores
Status
Days on Market: 104
Last Status: Sold
Sold Date: Apr 16, 2024
Closed Date: May 17, 2024
Expiry Date: Jun 30, 2024
Sold Price: $837,000
Unavailable Date: Apr 16, 2024
Input Date: Jan 04, 2024
Prior LSC: Listing with no contract changes
Property
Status: Sale
Property Type: Detached
Style: Bungalow
Age: 0-5
Area: Lambton Shores
Community: Forest
Availability Date: IMMED
Assessment Year: 2023
Inside
Bedrooms: 3
Bedrooms Plus: 2
Bathrooms: 3
Kitchens: 1
Rooms: 8
Air Conditioning: Central Air
Fireplace: Yes
Washrooms: 3
Utilities
Electricity: Yes
Telephone: Available
Building
Basement: Full
Heat Type: Forced Air
Heat Source: Gas
Exterior: Brick
Exterior: Stone
Elevator: N
Special Designation: Unknown
Parking
Driveway: Other
Garage Spaces: 3
Garage Type: Attached
Covered Parking Spaces: 6
Total Parking Spaces: 9
Fees
Tax Year: 2023
Tax Legal Description: LOT 23, PLAN 25M85 MUNICIPALITY OF LAMBTON SHORES
Land
Cross Street: Phibbs
Municipality District: Lambton Shores
Fronting On: West
Parcel Number: 430720416
Pool: None
Sewer: Sewers
Lot Depth: 133 Acres
Lot Frontage: 85 Acres
Acres: < .50
Zoning: Residential
Additional Media
- Virtual Tour: https://listings.beeyourselfmedia.com/sites/yxblllv/unbranded
Rooms
Room details for 151 Hennessy Street, Lambton Shores
| Type | Dimensions | Description |
|---|---|---|
| Living Main | 3.96 x 6.96 | Open Concept |
| Other Main | 4.01 x 5.94 | Open Concept, Sliding Doors |
| Prim Bdrm Main | 4.01 x 5.13 | Ensuite Bath, W/I Closet |
| Other Main | 3.12 x 4.93 | W/I Closet |
| Br Main | 3.25 x 4.09 | |
| Br Main | 3.28 x 3.68 | |
| Laundry Main | 1.88 x 3.02 | |
| Bathroom Main | 1.47 x 2.95 | |
| Rec Bsmt | 5.38 x 11.38 | Fireplace |
| Br Bsmt | 4.19 x 4.80 | |
| Br Bsmt | 4.42 x 4.83 | |
| Bathroom Bsmt | 2.26 x 3.58 |
| XXXXXXXX | XXX XX, XXXX |
XXXXXXXX XXX XXXX |
|
| XXX XX, XXXX |
XXXXXX XXX XXXX |
$XXX,XXX |
| XXXXXXXX XXXXXXXX | XXX XX, XXXX | XXX XXXX |
| XXXXXXXX XXXXXX | XXX XX, XXXX | $845,000 XXX XXXX |

South Plympton Central School
Elementary: PublicAberarder Central School
Elementary: PublicBosanquet Central Public School
Elementary: PublicSt Peter Canisius Catholic School
Elementary: CatholicSt John Fisher Catholic School
Elementary: CatholicKinnwood Central Public School
Elementary: PublicÉcole secondaire Franco-Jeunesse
Secondary: PublicÉcole secondaire catholique École secondaire Saint-François-Xavier
Secondary: CatholicNorth Middlesex District High School
Secondary: PublicNorth Lambton Secondary School
Secondary: PublicLambton Central Collegiate and Vocational Institute
Secondary: PublicSt Patrick's Catholic Secondary School
Secondary: Catholic- 3 bath
- 4 bed
24 Main Street South, Lambton Shores, Ontario • N0N 1J0 • Forest

