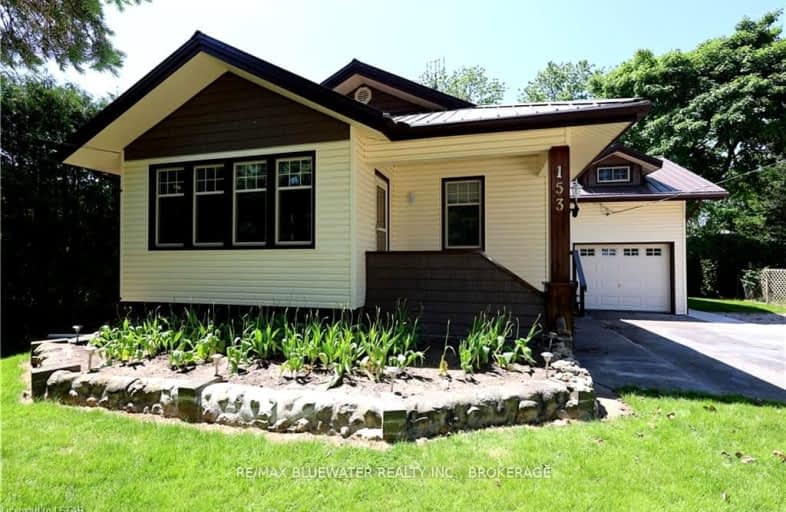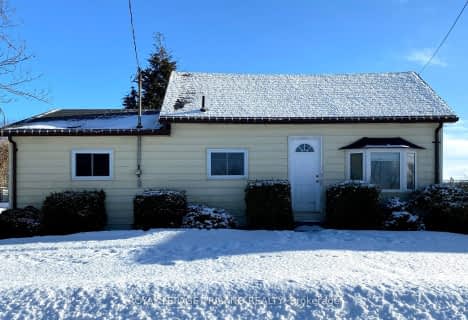Car-Dependent
- Most errands require a car.
43
/100
Somewhat Bikeable
- Most errands require a car.
36
/100

Sacred Heart Separate School
Elementary: Catholic
13.62 km
Bosanquet Central Public School
Elementary: Public
2.49 km
Grand Bend Public School
Elementary: Public
17.85 km
Parkhill-West Williams School
Elementary: Public
13.62 km
St John Fisher Catholic School
Elementary: Catholic
13.89 km
Kinnwood Central Public School
Elementary: Public
14.24 km
North Middlesex District High School
Secondary: Public
13.75 km
Holy Cross Catholic Secondary School
Secondary: Catholic
28.86 km
South Huron District High School
Secondary: Public
36.68 km
North Lambton Secondary School
Secondary: Public
14.54 km
Lambton Central Collegiate and Vocational Institute
Secondary: Public
40.10 km
Strathroy District Collegiate Institute
Secondary: Public
28.81 km
-
Pinery Dunes 3 Site 188
9526 Lakeshore Rd, Grand Bend ON N0M 1T0 8.75km -
Pinery Provincial Park
9526 Lakeshore Rd (26 Sideroad), Grand Bend ON N0M 1T0 9.14km -
Pinery Dunes 3 Site 188
Grand Bend ON 9.33km
-
CIBC
83 Main St, Thedford ON N0M 2N0 0.4km -
Libro Credit Union
7130 Arkona Rd, Arkona ON N0M 1B0 11.94km -
Libro Credit Union
89 King St E, Forest ON N0N 1J0 13.29km

