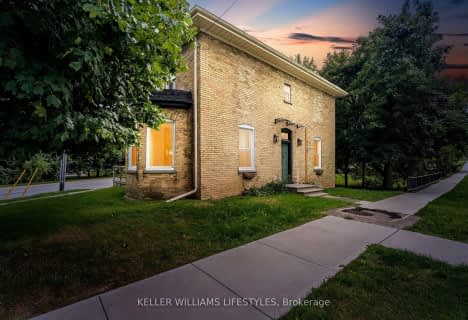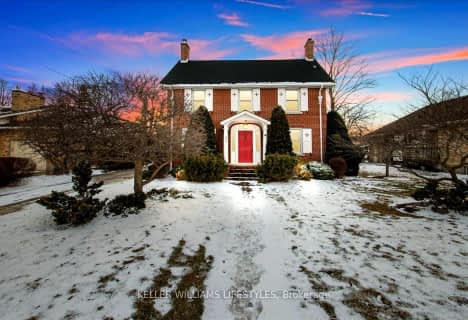
South Plympton Central School
Elementary: Public
17.20 km
Aberarder Central School
Elementary: Public
9.00 km
Bosanquet Central Public School
Elementary: Public
12.00 km
St Peter Canisius Catholic School
Elementary: Catholic
17.62 km
St John Fisher Catholic School
Elementary: Catholic
1.57 km
Kinnwood Central Public School
Elementary: Public
0.45 km
École secondaire Franco-Jeunesse
Secondary: Public
30.67 km
École secondaire catholique École secondaire Saint-François-Xavier
Secondary: Catholic
30.92 km
North Middlesex District High School
Secondary: Public
26.19 km
North Lambton Secondary School
Secondary: Public
0.90 km
Lambton Central Collegiate and Vocational Institute
Secondary: Public
26.48 km
St Patrick's Catholic Secondary School
Secondary: Catholic
30.69 km


