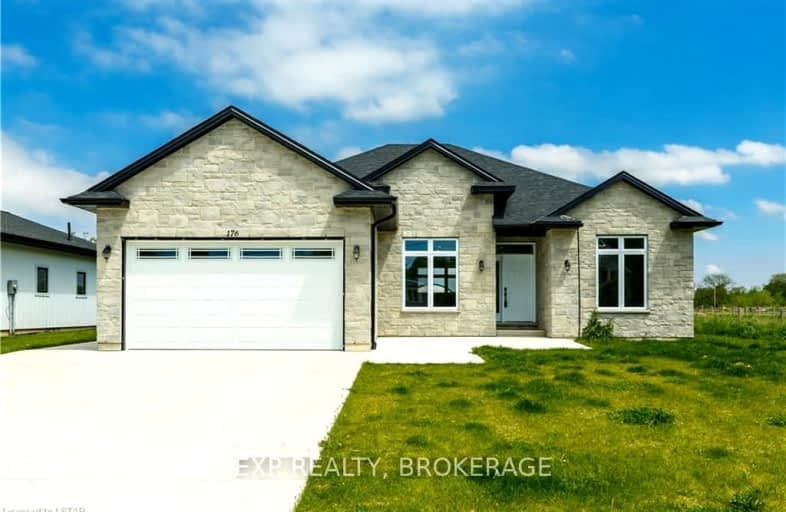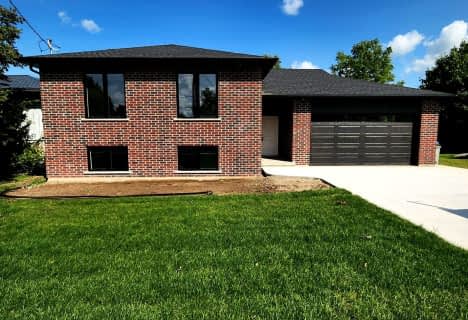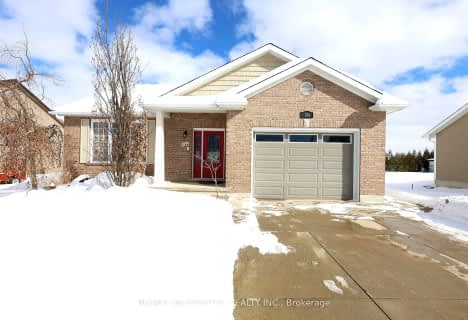Car-Dependent
- Most errands require a car.
37
/100
Somewhat Bikeable
- Most errands require a car.
35
/100

Sacred Heart Separate School
Elementary: Catholic
13.57 km
Bosanquet Central Public School
Elementary: Public
2.61 km
Grand Bend Public School
Elementary: Public
17.68 km
Parkhill-West Williams School
Elementary: Public
13.58 km
St John Fisher Catholic School
Elementary: Catholic
14.02 km
Kinnwood Central Public School
Elementary: Public
14.38 km
North Middlesex District High School
Secondary: Public
13.70 km
Holy Cross Catholic Secondary School
Secondary: Catholic
28.93 km
South Huron District High School
Secondary: Public
36.54 km
North Lambton Secondary School
Secondary: Public
14.68 km
Lambton Central Collegiate and Vocational Institute
Secondary: Public
40.25 km
Strathroy District Collegiate Institute
Secondary: Public
28.88 km
-
Pinery Dunes 3 Site 188
9526 Lakeshore Rd, Grand Bend ON N0M 1T0 8.62km -
Pinery Provincial Park
9526 Lakeshore Rd (26 Sideroad), Grand Bend ON N0M 1T0 8.99km -
Pinery Dunes 3 Site 188
Grand Bend ON 9.18km
-
CIBC
83 Main St, Thedford ON N0M 2N0 0.56km -
Libro Credit Union
7130 Arkona Rd, Arkona ON N0M 1B0 12.08km -
Libro Credit Union
89 King St E, Forest ON N0N 1J0 13.42km


