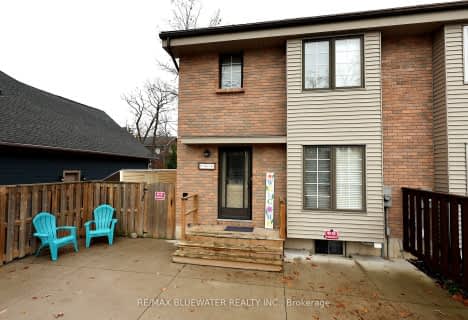
Sacred Heart Separate School
Elementary: Catholic
18.87 km
Our Lady of Mt Carmel School
Elementary: Catholic
13.33 km
St Boniface Separate School
Elementary: Catholic
15.06 km
Stephen Central Public School
Elementary: Public
12.63 km
Grand Bend Public School
Elementary: Public
1.36 km
Parkhill-West Williams School
Elementary: Public
19.06 km
North Middlesex District High School
Secondary: Public
19.41 km
Avon Maitland District E-learning Centre
Secondary: Public
37.41 km
South Huron District High School
Secondary: Public
22.33 km
Central Huron Secondary School
Secondary: Public
37.19 km
North Lambton Secondary School
Secondary: Public
32.56 km
St Anne's Catholic School
Secondary: Catholic
37.09 km





