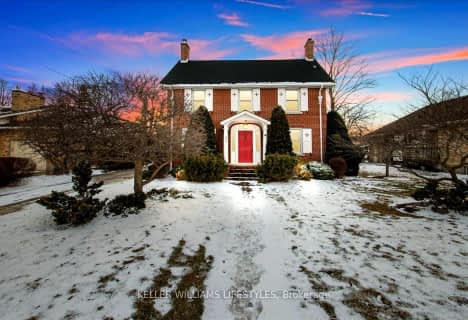
Holy Rosary Catholic School
Elementary: Catholic
18.25 km
South Plympton Central School
Elementary: Public
17.65 km
Aberarder Central School
Elementary: Public
8.69 km
Bosanquet Central Public School
Elementary: Public
12.14 km
St John Fisher Catholic School
Elementary: Catholic
0.75 km
Kinnwood Central Public School
Elementary: Public
0.99 km
École secondaire Franco-Jeunesse
Secondary: Public
30.18 km
École secondaire catholique École secondaire Saint-François-Xavier
Secondary: Catholic
30.43 km
North Middlesex District High School
Secondary: Public
26.81 km
North Lambton Secondary School
Secondary: Public
0.45 km
Lambton Central Collegiate and Vocational Institute
Secondary: Public
26.95 km
St Patrick's Catholic Secondary School
Secondary: Catholic
30.20 km

