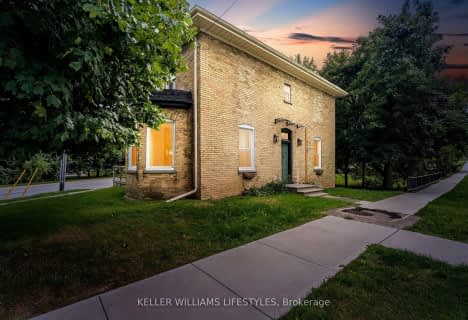
Holy Rosary Catholic School
Elementary: Catholic
17.55 km
South Plympton Central School
Elementary: Public
16.92 km
Aberarder Central School
Elementary: Public
8.27 km
Bosanquet Central Public School
Elementary: Public
12.61 km
St John Fisher Catholic School
Elementary: Catholic
1.44 km
Kinnwood Central Public School
Elementary: Public
0.87 km
École secondaire Franco-Jeunesse
Secondary: Public
29.88 km
École secondaire catholique École secondaire Saint-François-Xavier
Secondary: Catholic
30.13 km
North Middlesex District High School
Secondary: Public
27.02 km
North Lambton Secondary School
Secondary: Public
0.57 km
Lambton Central Collegiate and Vocational Institute
Secondary: Public
26.22 km
St Patrick's Catholic Secondary School
Secondary: Catholic
29.90 km

