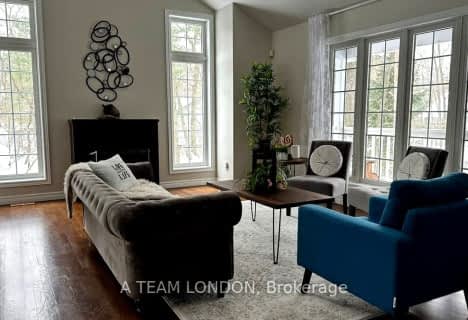Inactive on Sep 20, 2023
Note: Property is not currently for sale or for rent.

-
Type: Detached
-
Style: Bungalow
-
Lease Term: No Data
-
Possession: IMMED
-
All Inclusive: No Data
-
Lot Size: 50.92 x 133
-
Age: 0-5 years
-
Days on Site: 92 Days
-
Added: Feb 29, 2024 (3 months on market)
-
Updated:
-
Last Checked: 2 hours ago
-
MLS®#: X7973910
-
Listed By: Nu-vista premiere realty inc., brokerage
3 MINUTES TO THE MAIN BEACH!!! Welcome to 38 Brooklawn Drive, a stunning luxury rental located in the beautiful town of Grand Bend, Ontario. This magnificent property offers a seamless blend of elegance, comfort, and modern amenities. With its 5 bedrooms & 3 full bathrooms, it has an abundance of space, this home is perfect for families. The living area seamlessly transitions into the dining area, where a large table provides ample seating for all guests. Adjacent to the dining area is a gourmet kitchen that will impress even the most discerning chefs. It boasts top-of-the-line stainless steel appliances, granite countertops, a spacious island with bar seating. The master suite is a true sanctuary, featuring a private ensuite bathroom with a luxurious steam shower in the walk-in shower. The remaining 4 bedrooms are generously sized for your family members to enjoy or to even have a spacious office for yourself. Located in Grand Bend, Ontario, this luxury rental is ideally situated for
Property Details
Facts for 38 Brooklawn Drive, Lambton Shores
Status
Days on Market: 92
Last Status: Expired
Sold Date: Feb 24, 2025
Closed Date: Nov 30, -0001
Expiry Date: Sep 20, 2023
Unavailable Date: Sep 20, 2023
Input Date: Jun 20, 2023
Prior LSC: Listing with no contract changes
Property
Status: Lease
Property Type: Detached
Style: Bungalow
Age: 0-5
Area: Lambton Shores
Community: Grand Bend
Availability Date: IMMED
Assessment Amount: $498,000
Assessment Year: 2012
Inside
Bedrooms: 3
Bedrooms Plus: 2
Bathrooms: 3
Kitchens: 1
Rooms: 9
Air Conditioning: Central Air
Washrooms: 3
Building
Basement: Finished
Basement 2: Full
Exterior: Brick
Exterior: Stone
Elevator: N
Parking
Covered Parking Spaces: 6
Total Parking Spaces: 6
Fees
Tax Year: 2022
Tax Legal Description: LOT 24, PLAN 25M71 MUNICIPALITY OF LAMBTON SHORES
Highlights
Feature: Other
Land
Cross Street: Take Tattersall Nort
Municipality District: Lambton Shores
Parcel Number: 434440731
Sewer: Sewers
Lot Depth: 133
Lot Frontage: 50.92
Acres: < .50
Zoning: R4-2
Access To Property: Yr Rnd Municpal Rd
Rooms
Room details for 38 Brooklawn Drive, Lambton Shores
| Type | Dimensions | Description |
|---|---|---|
| Br Main | 3.56 x 3.05 | |
| Kitchen Main | 4.27 x 3.05 | |
| Dining Main | 3.23 x 4.57 | |
| Living Main | 4.27 x 5.64 | |
| Prim Bdrm Main | 3.66 x 4.67 | |
| Bathroom Main | - | |
| Br Main | 3.05 x 3.05 | |
| Laundry Main | 2.13 x 1.83 | |
| Br Lower | 4.98 x 4.32 | |
| Br Lower | 3.61 x 4.42 | |
| Bathroom Lower | - |
| XXXXXXXX | XXX XX, XXXX |
XXXXXXXX XXX XXXX |
|
| XXX XX, XXXX |
XXXXXX XXX XXXX |
$X,XXX | |
| XXXXXXXX | XXX XX, XXXX |
XXXXXX XXX XXXX |
$X,XXX |
| XXX XX, XXXX |
XXXXXX XXX XXXX |
$X,XXX | |
| XXXXXXXX | XXX XX, XXXX |
XXXX XXX XXXX |
$XXX,XXX |
| XXX XX, XXXX |
XXXXXX XXX XXXX |
$XXX,XXX | |
| XXXXXXXX | XXX XX, XXXX |
XXXXXXX XXX XXXX |
|
| XXX XX, XXXX |
XXXXXX XXX XXXX |
$X,XXX |
| XXXXXXXX XXXXXXXX | XXX XX, XXXX | XXX XXXX |
| XXXXXXXX XXXXXX | XXX XX, XXXX | $3,500 XXX XXXX |
| XXXXXXXX XXXXXX | XXX XX, XXXX | $3,170 XXX XXXX |
| XXXXXXXX XXXXXX | XXX XX, XXXX | $3,170 XXX XXXX |
| XXXXXXXX XXXX | XXX XX, XXXX | $139,900 XXX XXXX |
| XXXXXXXX XXXXXX | XXX XX, XXXX | $134,900 XXX XXXX |
| XXXXXXXX XXXXXXX | XXX XX, XXXX | XXX XXXX |
| XXXXXXXX XXXXXX | XXX XX, XXXX | $3,500 XXX XXXX |

Sacred Heart Separate School
Elementary: CatholicOur Lady of Mt Carmel School
Elementary: CatholicSt Boniface Separate School
Elementary: CatholicStephen Central Public School
Elementary: PublicGrand Bend Public School
Elementary: PublicParkhill-West Williams School
Elementary: PublicNorth Middlesex District High School
Secondary: PublicHoly Cross Catholic Secondary School
Secondary: CatholicSouth Huron District High School
Secondary: PublicCentral Huron Secondary School
Secondary: PublicNorth Lambton Secondary School
Secondary: PublicStrathroy District Collegiate Institute
Secondary: Public- — bath
- — bed
9945 Riverview Road, Lambton Shores, Ontario • N0M 1T0 • Grand Bend

