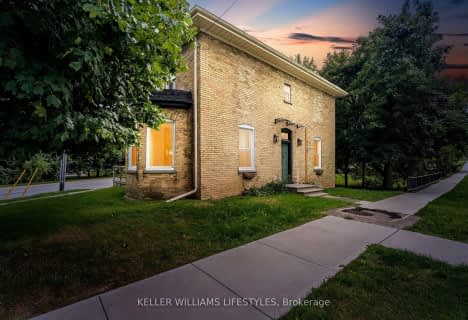
Holy Rosary Catholic School
Elementary: Catholic
18.66 km
South Plympton Central School
Elementary: Public
18.05 km
Aberarder Central School
Elementary: Public
9.09 km
Bosanquet Central Public School
Elementary: Public
11.75 km
St John Fisher Catholic School
Elementary: Catholic
0.34 km
Kinnwood Central Public School
Elementary: Public
1.04 km
École secondaire Franco-Jeunesse
Secondary: Public
30.54 km
École secondaire catholique École secondaire Saint-François-Xavier
Secondary: Catholic
30.79 km
North Middlesex District High School
Secondary: Public
26.48 km
North Lambton Secondary School
Secondary: Public
0.66 km
Lambton Central Collegiate and Vocational Institute
Secondary: Public
27.35 km
St Patrick's Catholic Secondary School
Secondary: Catholic
30.56 km

