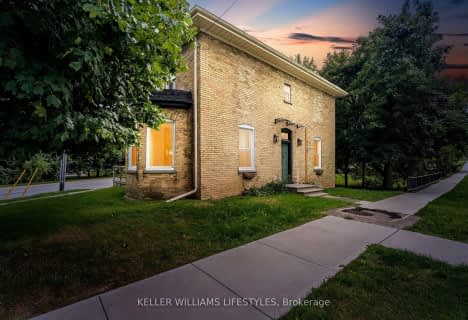
Holy Rosary Catholic School
Elementary: Catholic
18.69 km
South Plympton Central School
Elementary: Public
18.08 km
Aberarder Central School
Elementary: Public
9.15 km
Bosanquet Central Public School
Elementary: Public
11.69 km
St John Fisher Catholic School
Elementary: Catholic
0.29 km
Kinnwood Central Public School
Elementary: Public
1.00 km
École secondaire Franco-Jeunesse
Secondary: Public
30.60 km
École secondaire catholique École secondaire Saint-François-Xavier
Secondary: Catholic
30.86 km
North Middlesex District High School
Secondary: Public
26.41 km
North Lambton Secondary School
Secondary: Public
0.65 km
Lambton Central Collegiate and Vocational Institute
Secondary: Public
27.38 km
St Patrick's Catholic Secondary School
Secondary: Catholic
30.63 km

