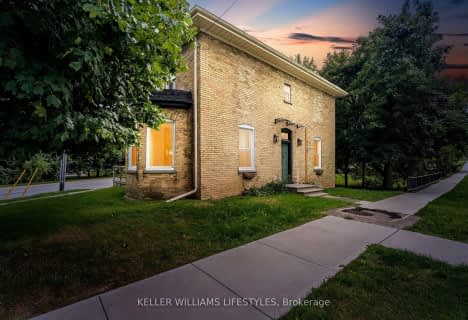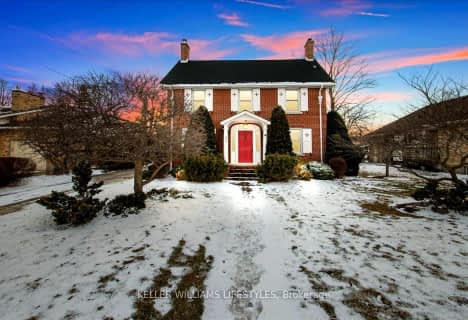
South Plympton Central School
Elementary: Public
18.29 km
Aberarder Central School
Elementary: Public
8.71 km
Errol Village Public School
Elementary: Public
15.49 km
Bosanquet Central Public School
Elementary: Public
12.31 km
St John Fisher Catholic School
Elementary: Catholic
1.45 km
Kinnwood Central Public School
Elementary: Public
2.31 km
École secondaire Franco-Jeunesse
Secondary: Public
29.85 km
École secondaire catholique École secondaire Saint-François-Xavier
Secondary: Catholic
30.11 km
North Middlesex District High School
Secondary: Public
27.37 km
North Lambton Secondary School
Secondary: Public
1.80 km
Lambton Central Collegiate and Vocational Institute
Secondary: Public
27.59 km
St Patrick's Catholic Secondary School
Secondary: Catholic
29.87 km


