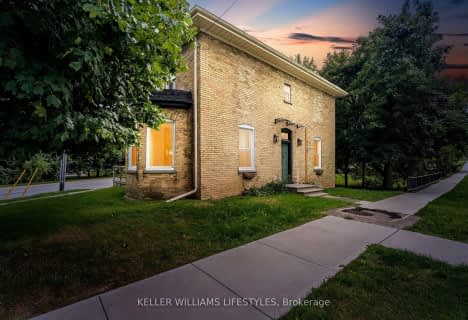
South Plympton Central School
Elementary: Public
17.48 km
Aberarder Central School
Elementary: Public
9.07 km
Bosanquet Central Public School
Elementary: Public
11.84 km
St Peter Canisius Catholic School
Elementary: Catholic
18.02 km
St John Fisher Catholic School
Elementary: Catholic
1.15 km
Kinnwood Central Public School
Elementary: Public
0.06 km
École secondaire Franco-Jeunesse
Secondary: Public
30.70 km
École secondaire catholique École secondaire Saint-François-Xavier
Secondary: Catholic
30.95 km
North Middlesex District High School
Secondary: Public
26.19 km
North Lambton Secondary School
Secondary: Public
0.56 km
Lambton Central Collegiate and Vocational Institute
Secondary: Public
26.77 km
St Patrick's Catholic Secondary School
Secondary: Catholic
30.72 km

