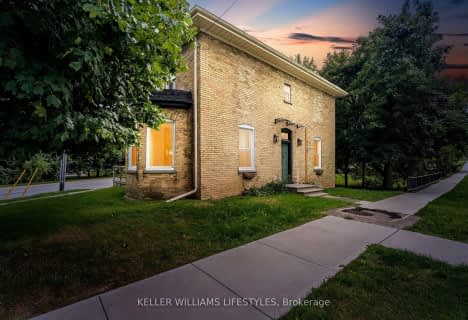
South Plympton Central School
Elementary: Public
18.28 km
Aberarder Central School
Elementary: Public
9.53 km
Bosanquet Central Public School
Elementary: Public
11.31 km
St Peter Canisius Catholic School
Elementary: Catholic
18.79 km
St John Fisher Catholic School
Elementary: Catholic
0.35 km
Kinnwood Central Public School
Elementary: Public
0.86 km
École secondaire Franco-Jeunesse
Secondary: Public
31.03 km
École secondaire catholique École secondaire Saint-François-Xavier
Secondary: Catholic
31.28 km
North Middlesex District High School
Secondary: Public
25.96 km
North Lambton Secondary School
Secondary: Public
0.81 km
Lambton Central Collegiate and Vocational Institute
Secondary: Public
27.58 km
St Patrick's Catholic Secondary School
Secondary: Catholic
31.06 km

