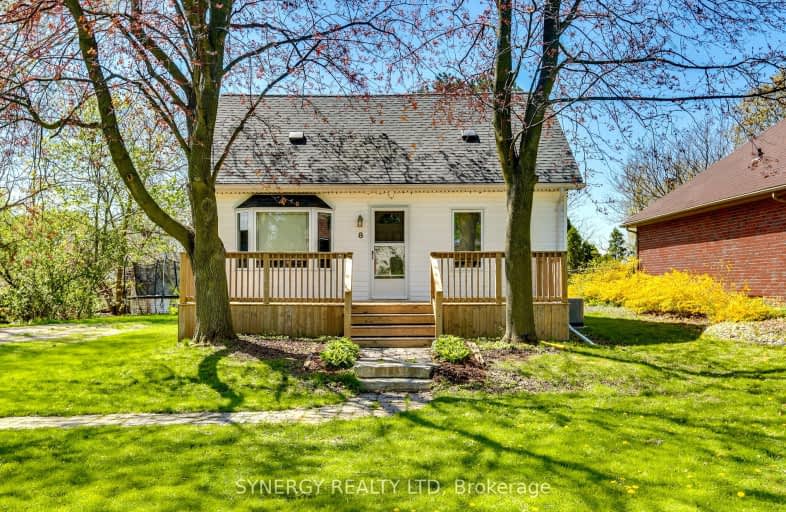
South Plympton Central School
Elementary: Public
18.89 km
Aberarder Central School
Elementary: Public
9.97 km
Bosanquet Central Public School
Elementary: Public
10.88 km
St Peter Canisius Catholic School
Elementary: Catholic
19.31 km
St John Fisher Catholic School
Elementary: Catholic
0.55 km
Kinnwood Central Public School
Elementary: Public
1.50 km
École secondaire Franco-Jeunesse
Secondary: Public
31.37 km
École secondaire catholique École secondaire Saint-François-Xavier
Secondary: Catholic
31.62 km
North Middlesex District High School
Secondary: Public
25.73 km
North Lambton Secondary School
Secondary: Public
1.41 km
Lambton Central Collegiate and Vocational Institute
Secondary: Public
28.19 km
St Patrick's Catholic Secondary School
Secondary: Catholic
31.39 km
