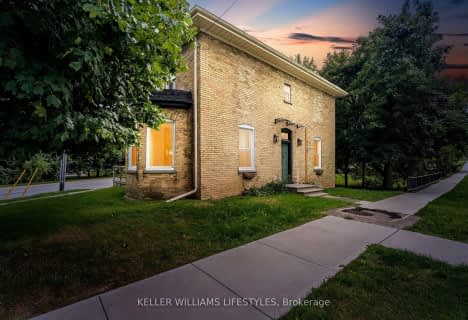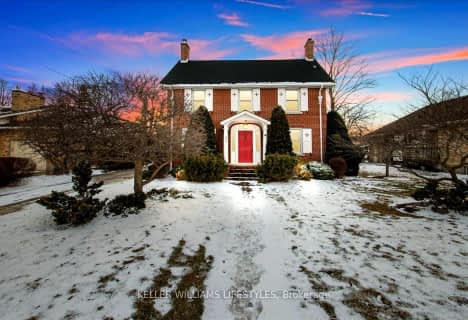
South Plympton Central School
Elementary: Public
17.20 km
Aberarder Central School
Elementary: Public
8.88 km
Bosanquet Central Public School
Elementary: Public
12.07 km
St Peter Canisius Catholic School
Elementary: Catholic
17.82 km
St John Fisher Catholic School
Elementary: Catholic
1.42 km
Kinnwood Central Public School
Elementary: Public
0.34 km
École secondaire Franco-Jeunesse
Secondary: Public
30.53 km
École secondaire catholique École secondaire Saint-François-Xavier
Secondary: Catholic
30.78 km
North Middlesex District High School
Secondary: Public
26.34 km
North Lambton Secondary School
Secondary: Public
0.69 km
Lambton Central Collegiate and Vocational Institute
Secondary: Public
26.49 km
St Patrick's Catholic Secondary School
Secondary: Catholic
30.56 km


