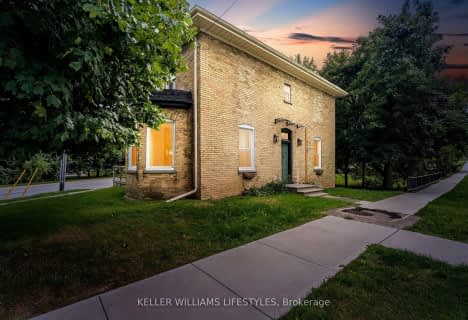Sold on Dec 04, 2019
Note: Property is not currently for sale or for rent.

-
Type: Detached
-
Style: Bungalow-Raised
-
Lot Size: 99 x 131
-
Age: No Data
-
Taxes: $2,863 per year
-
Days on Site: 85 Days
-
Added: Feb 13, 2024 (2 months on market)
-
Updated:
-
Last Checked: 1 month ago
-
MLS®#: X7765866
-
Listed By: Ipro realty ltd., brokerage
Just Move In!!! Beautiful Spacious 3+1 Bdrm/Office, 3 Bath Home On A Quiet Family Street. Master Ensuite. Modern Laminate Floors, Oak Kitchen Overlooks Pool & Huge Deck. Stainless Fridge & Built In Dishwasher & Microwave & Wall Oven, Finished Rec Rm With Picture Window & Gas Fireplace 2 Car Garage/Man Cave, Lot Is 99 Ft Wide X 131 Deep. Parking For Over 10 Vehicles. Exceptionally Large Vinyl Windows All Above Ground Even In Basement & Laundry Rm & Garage! Hvac 2018, Roof 2017, Insulated Garage Doors 2018, Broadloom In Bdrms 2019, Stainless Steel Appliances. Built In Cook Top. Winter Pool Cover, Pump & Sand Filter 2019. Exclude Appliances In Garage, Ceiling Light In Pink Bdrm, Washer & Dryer.
Property Details
Facts for 82 Machenry Street, Lambton Shores
Status
Days on Market: 85
Last Status: Sold
Sold Date: Dec 04, 2019
Closed Date: Dec 19, 2019
Expiry Date: Dec 31, 2019
Sold Price: $370,000
Unavailable Date: Dec 04, 2019
Input Date: Sep 19, 2019
Property
Status: Sale
Property Type: Detached
Style: Bungalow-Raised
Area: Lambton Shores
Community: Lambton Shores
Availability Date: 60TO89
Assessment Amount: $243,750
Assessment Year: 2019
Inside
Bedrooms: 3
Bedrooms Plus: 1
Bathrooms: 3
Kitchens: 1
Rooms: 8
Air Conditioning: Central Air
Washrooms: 3
Building
Basement: Finished
Basement 2: Full
Exterior: Brick
Exterior: Vinyl Siding
UFFI: No
Parking
Covered Parking Spaces: 10
Fees
Tax Year: 2019
Tax Legal Description: LT 51 PL 10 FOREST; N 1/2 LT 50 PL 10 FOREST; LAMBTON SHORES
Taxes: $2,863
Highlights
Feature: Fenced Yard
Land
Cross Street: Machenry Street, Roy
Municipality District: Lambton Shores
Fronting On: West
Parcel Number: 430730075
Pool: Abv Grnd
Sewer: Sewers
Lot Depth: 131
Lot Frontage: 99
Acres: < .50
Zoning: R1
Access To Property: Yr Rnd Municpal Rd
Rooms
Room details for 82 Machenry Street, Lambton Shores
| Type | Dimensions | Description |
|---|---|---|
| Living Main | 4.39 x 6.24 | French Doors, Laminate |
| Dining Main | 3.35 x 3.63 | French Doors, Laminate |
| Kitchen Main | 3.63 x 5.02 | |
| Prim Bdrm Main | 4.01 x 4.39 | |
| Br Main | 3.32 x 4.06 | |
| Br Main | 3.04 x 3.37 | |
| Rec Bsmt | 4.19 x 5.86 | Laminate |
| Br Bsmt | 2.92 x 3.02 | Laminate |
| Laundry Bsmt | 1.52 x 1.82 | |
| Bathroom Main | - | Hot Tub |
| Bathroom Main | - | Ensuite Bath |
| Bathroom Bsmt | - |
| XXXXXXXX | XXX XX, XXXX |
XXXX XXX XXXX |
$XXX,XXX |
| XXX XX, XXXX |
XXXXXX XXX XXXX |
$XXX,XXX |
| XXXXXXXX XXXX | XXX XX, XXXX | $370,000 XXX XXXX |
| XXXXXXXX XXXXXX | XXX XX, XXXX | $389,900 XXX XXXX |

South Plympton Central School
Elementary: PublicAberarder Central School
Elementary: PublicBosanquet Central Public School
Elementary: PublicSt Peter Canisius Catholic School
Elementary: CatholicSt John Fisher Catholic School
Elementary: CatholicKinnwood Central Public School
Elementary: PublicÉcole secondaire Franco-Jeunesse
Secondary: PublicÉcole secondaire catholique École secondaire Saint-François-Xavier
Secondary: CatholicNorth Middlesex District High School
Secondary: PublicNorth Lambton Secondary School
Secondary: PublicLambton Central Collegiate and Vocational Institute
Secondary: PublicSt Patrick's Catholic Secondary School
Secondary: Catholic- 3 bath
- 3 bed
41 Broadway Street, Lambton Shores, Ontario • N0N 1J0 • Forest

