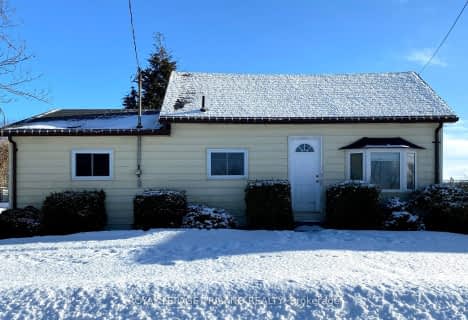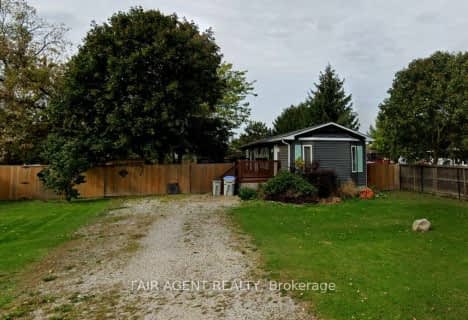
Sacred Heart Separate School
Elementary: Catholic
11.81 km
Bosanquet Central Public School
Elementary: Public
4.13 km
Grand Bend Public School
Elementary: Public
18.96 km
Parkhill-West Williams School
Elementary: Public
11.78 km
St John Fisher Catholic School
Elementary: Catholic
14.66 km
Kinnwood Central Public School
Elementary: Public
14.82 km
North Middlesex District High School
Secondary: Public
11.85 km
Holy Cross Catholic Secondary School
Secondary: Catholic
26.16 km
South Huron District High School
Secondary: Public
36.35 km
North Lambton Secondary School
Secondary: Public
15.20 km
Lambton Central Collegiate and Vocational Institute
Secondary: Public
39.71 km
Strathroy District Collegiate Institute
Secondary: Public
26.11 km


