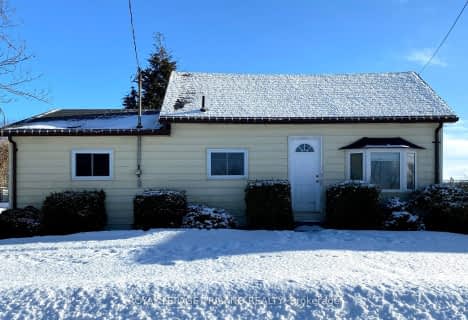Sold on May 09, 2017
Note: Property is not currently for sale or for rent.

-
Type: Detached
-
Style: Bungalow
-
Lot Size: 270 x 500 Acres
-
Age: No Data
-
Taxes: $2,073 per year
-
Days on Site: 21 Days
-
Added: Feb 13, 2024 (3 weeks on market)
-
Updated:
-
Last Checked: 1 month ago
-
MLS®#: X7767791
-
Listed By: Realty executives platinum limited (2), brokerage
Over 3 acres of country living on a paved road. Enjoy your morning coffee on the deck while listening to the birds. This property backs onto a wooded area and has Ag zoning so that you can have livestock such as chickens or goats. This 2 bed/2 full bath home with Jacuzzi ensuite and main floor laundry has more room in the partially finished basement that also has a workshop area that features a walk-out basement. Potential for 3rd bedroom. Most windows are updated. The electrical panel has been updated last year to 200 amp and the home is economical to heat with a high efficiency propane furnace 2009 (gas fittings included for both furnace and stove-gas at road), newer wood stove on main floor (WETT certified) and wood pellet stove in basement. Newer stainless steel appliances (includes a propane stove). 3 storage sheds. Survey/heat/hydro bill available. Roof done in 2008. Propane tank & water heater are rentals.
Property Details
Facts for 8928 Arkona Road, Lambton Shores
Status
Days on Market: 21
Last Status: Sold
Sold Date: May 09, 2017
Closed Date: Jul 28, 2017
Expiry Date: Jul 18, 2017
Sold Price: $267,500
Unavailable Date: May 09, 2017
Input Date: Apr 21, 2017
Property
Status: Sale
Property Type: Detached
Style: Bungalow
Area: Lambton Shores
Community: Lambton Shores
Availability Date: FLEX
Inside
Bedrooms: 2
Bathrooms: 2
Kitchens: 1
Rooms: 8
Washrooms: 2
Building
Basement: Part Fin
Basement 2: W/O
Exterior: Alum Siding
Exterior: Vinyl Siding
Fees
Tax Year: 2016
Tax Legal Description: PL 25R1545 PT LT 20 CON 1 BOSANQUET PT 1
Taxes: $2,073
Highlights
Feature: Other
Land
Cross Street: Hwy #79 From Thedfor
Municipality District: Lambton Shores
Sewer: Septic
Lot Depth: 500 Acres
Lot Frontage: 270 Acres
Lot Irregularities: 270X500 (3.1 Acres)
Zoning: SFR
Rooms
Room details for 8928 Arkona Road, Lambton Shores
| Type | Dimensions | Description |
|---|---|---|
| Kitchen Main | 5.46 x 3.42 | Eat-In Kitchen |
| Dining Main | 5.79 x 2.26 | |
| Loft Main | 5.79 x 5.79 | |
| Prim Bdrm Main | 4.44 x 3.27 | |
| Br Main | 3.42 x 2.69 | |
| Family Lower | 5.13 x 3.32 | Fireplace |
| Workshop Lower | 6.40 x 4.47 | |
| Utility Lower | 3.45 x 2.87 | |
| Bathroom Main | - | |
| Bathroom Main | - |
| XXXXXXXX | XXX XX, XXXX |
XXXX XXX XXXX |
$XXX,XXX |
| XXX XX, XXXX |
XXXXXX XXX XXXX |
$XXX,XXX | |
| XXXXXXXX | XXX XX, XXXX |
XXXX XXX XXXX |
$XX,XXX |
| XXX XX, XXXX |
XXXXXX XXX XXXX |
$XX,XXX | |
| XXXXXXXX | XXX XX, XXXX |
XXXX XXX XXXX |
$XX,XXX |
| XXX XX, XXXX |
XXXXXX XXX XXXX |
$XX,XXX | |
| XXXXXXXX | XXX XX, XXXX |
XXXX XXX XXXX |
$XXX,XXX |
| XXX XX, XXXX |
XXXXXX XXX XXXX |
$XXX,XXX | |
| XXXXXXXX | XXX XX, XXXX |
XXXX XXX XXXX |
$XXX,XXX |
| XXX XX, XXXX |
XXXXXX XXX XXXX |
$XXX,XXX |
| XXXXXXXX XXXX | XXX XX, XXXX | $267,500 XXX XXXX |
| XXXXXXXX XXXXXX | XXX XX, XXXX | $274,900 XXX XXXX |
| XXXXXXXX XXXX | XXX XX, XXXX | $98,500 XXX XXXX |
| XXXXXXXX XXXXXX | XXX XX, XXXX | $98,900 XXX XXXX |
| XXXXXXXX XXXX | XXX XX, XXXX | $79,000 XXX XXXX |
| XXXXXXXX XXXXXX | XXX XX, XXXX | $79,900 XXX XXXX |
| XXXXXXXX XXXX | XXX XX, XXXX | $200,000 XXX XXXX |
| XXXXXXXX XXXXXX | XXX XX, XXXX | $227,900 XXX XXXX |
| XXXXXXXX XXXX | XXX XX, XXXX | $141,000 XXX XXXX |
| XXXXXXXX XXXXXX | XXX XX, XXXX | $140,000 XXX XXXX |

Sacred Heart Separate School
Elementary: CatholicBosanquet Central Public School
Elementary: PublicGrand Bend Public School
Elementary: PublicParkhill-West Williams School
Elementary: PublicSt John Fisher Catholic School
Elementary: CatholicKinnwood Central Public School
Elementary: PublicNorth Middlesex District High School
Secondary: PublicHoly Cross Catholic Secondary School
Secondary: CatholicSouth Huron District High School
Secondary: PublicNorth Lambton Secondary School
Secondary: PublicLambton Central Collegiate and Vocational Institute
Secondary: PublicStrathroy District Collegiate Institute
Secondary: Public- 1 bath
- 3 bed
- 700 sqft
81 Mill Street, Lambton Shores, Ontario • N0M 2N0 • Thedford

