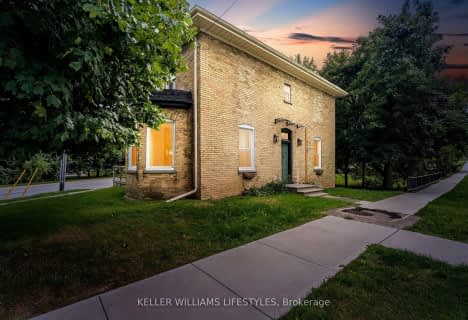
South Plympton Central School
Elementary: Public
18.13 km
Aberarder Central School
Elementary: Public
9.60 km
Bosanquet Central Public School
Elementary: Public
11.27 km
St Peter Canisius Catholic School
Elementary: Catholic
18.38 km
St John Fisher Catholic School
Elementary: Catholic
0.76 km
Kinnwood Central Public School
Elementary: Public
0.59 km
École secondaire Franco-Jeunesse
Secondary: Public
31.17 km
École secondaire catholique École secondaire Saint-François-Xavier
Secondary: Catholic
31.42 km
North Middlesex District High School
Secondary: Public
25.77 km
North Lambton Secondary School
Secondary: Public
0.83 km
Lambton Central Collegiate and Vocational Institute
Secondary: Public
27.42 km
St Patrick's Catholic Secondary School
Secondary: Catholic
31.19 km

