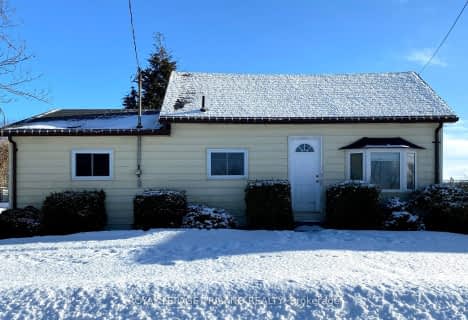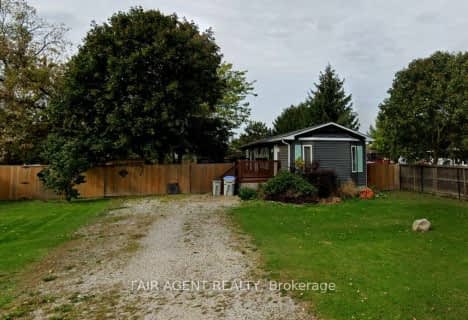
Sacred Heart Separate School
Elementary: Catholic
13.14 km
Bosanquet Central Public School
Elementary: Public
3.57 km
Grand Bend Public School
Elementary: Public
16.63 km
Parkhill-West Williams School
Elementary: Public
13.16 km
St John Fisher Catholic School
Elementary: Catholic
14.96 km
Kinnwood Central Public School
Elementary: Public
15.36 km
North Middlesex District High School
Secondary: Public
13.31 km
Holy Cross Catholic Secondary School
Secondary: Catholic
29.22 km
South Huron District High School
Secondary: Public
35.60 km
North Lambton Secondary School
Secondary: Public
15.64 km
Lambton Central Collegiate and Vocational Institute
Secondary: Public
41.30 km
Strathroy District Collegiate Institute
Secondary: Public
29.17 km



