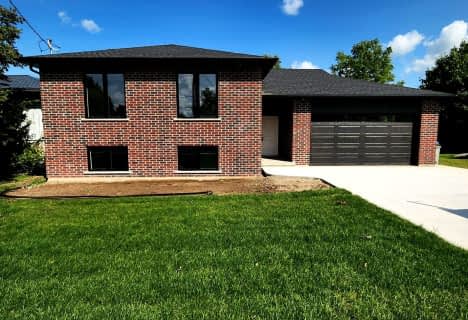Sold on Feb 20, 2024
Note: Property is not currently for sale or for rent.

-
Type: Detached
-
Style: Bungalow
-
Lot Size: 215.67 x 0
-
Age: 0-5 years
-
Taxes: $4,037 per year
-
Days on Site: 41 Days
-
Added: Apr 02, 2024 (1 month on market)
-
Updated:
-
Last Checked: 1 month ago
-
MLS®#: X8194702
-
Listed By: Royal lepage triland realty
STUNNING MODERN BUNGALOW on the outskirts of town, with 4 Bedrooms/3 Baths. Open concept kitchen /dining /living with high angled ceiling, crisp white walls and black window trim for that sleek design. Living room with propane fireplace. Kitchen includes quartz countertops, light maple cabinets and an 8 foot island with seating. Stainless steel appliances. Accordion-style door to the covered rear deck. Luxury vinyl plank flooring throughout. Lots of large windows for natural light. Large primary bedroom with 3-piece en-suite and walk-in closet. Two additional bedrooms and a 5-piece bath on this floor. On the lower level, you'll find a huge family room, 3 piece bath with sauna, laundry room and 4th bedroom. Large above grade windows. HRV. Detached 24' x 36' insulated garage with concrete floor and 100amp service. Large lot. Nicely landscaped. Electric dog fence. Home is eco-friendly. Close to restaurants, shopping, wineries, golf, beaches. Only 45 minutes to London or Sarnia.
Property Details
Facts for 9154 Widder Road, Lambton Shores
Status
Days on Market: 41
Last Status: Sold
Sold Date: Feb 20, 2024
Closed Date: May 02, 2024
Expiry Date: Mar 31, 2024
Sold Price: $885,000
Unavailable Date: Feb 20, 2024
Input Date: Oct 20, 2023
Property
Status: Sale
Property Type: Detached
Style: Bungalow
Age: 0-5
Area: Lambton Shores
Community: Thedford
Availability Date: FLEX
Assessment Amount: $341,000
Assessment Year: 2023
Inside
Bedrooms: 3
Bedrooms Plus: 1
Bathrooms: 3
Kitchens: 1
Rooms: 7
Den/Family Room: Yes
Air Conditioning: Central Air
Fireplace: Yes
Washrooms: 3
Utilities
Electricity: Yes
Building
Basement: Full
Heat Type: Forced Air
Heat Source: Propane
Exterior: Vinyl Siding
Elevator: N
Water Supply: Municipal
Special Designation: Unknown
Parking
Driveway: Pvt Double
Garage Spaces: 2
Garage Type: Detached
Covered Parking Spaces: 8
Total Parking Spaces: 10
Fees
Tax Year: 2023
Tax Legal Description: PART OF LOT 24, CONCESSION 3 BOSANQUET DESIGNATED AS PART 1, 25R
Taxes: $4,037
Land
Cross Street: From Bog Line, Turn
Municipality District: Lambton Shores
Fronting On: East
Parcel Number: 430360115
Pool: None
Sewer: Septic
Lot Frontage: 215.67
Acres: .50-1.99
Zoning: A1
Additional Media
- Virtual Tour: https://tour.phelanphoto.com/2188850?idx=1
Rooms
Room details for 9154 Widder Road, Lambton Shores
| Type | Dimensions | Description |
|---|---|---|
| Kitchen Main | 5.23 x 4.93 | |
| Other Main | 5.23 x 7.54 | |
| Prim Bdrm Main | 4.22 x 3.56 | |
| Bathroom Main | - | |
| Br Main | 2.84 x 3.30 | |
| Br Main | 3.00 x 3.56 | |
| Bathroom Main | - | |
| Family Lower | 5.08 x 11.05 | |
| Br Lower | 3.81 x 3.40 | |
| Bathroom Lower | - | |
| Laundry Lower | 4.27 x 3.45 | |
| Other Lower | 3.05 x 3.05 |
| XXXXXXXX | XXX XX, XXXX |
XXXX XXX XXXX |
$XXX,XXX |
| XXX XX, XXXX |
XXXXXX XXX XXXX |
$XXX,XXX | |
| XXXXXXXX | XXX XX, XXXX |
XXXXXXX XXX XXXX |
|
| XXX XX, XXXX |
XXXXXX XXX XXXX |
$XXX,XXX |
| XXXXXXXX XXXX | XXX XX, XXXX | $885,000 XXX XXXX |
| XXXXXXXX XXXXXX | XXX XX, XXXX | $879,000 XXX XXXX |
| XXXXXXXX XXXXXXX | XXX XX, XXXX | XXX XXXX |
| XXXXXXXX XXXXXX | XXX XX, XXXX | $879,000 XXX XXXX |

Sacred Heart Separate School
Elementary: CatholicBosanquet Central Public School
Elementary: PublicGrand Bend Public School
Elementary: PublicParkhill-West Williams School
Elementary: PublicSt John Fisher Catholic School
Elementary: CatholicKinnwood Central Public School
Elementary: PublicNorth Middlesex District High School
Secondary: PublicHoly Cross Catholic Secondary School
Secondary: CatholicSouth Huron District High School
Secondary: PublicNorth Lambton Secondary School
Secondary: PublicLambton Central Collegiate and Vocational Institute
Secondary: PublicStrathroy District Collegiate Institute
Secondary: Public- 3 bath
- 3 bed
- 1500 sqft
134 King Street, Lambton Shores, Ontario • N0M 2L0 • Thedford

