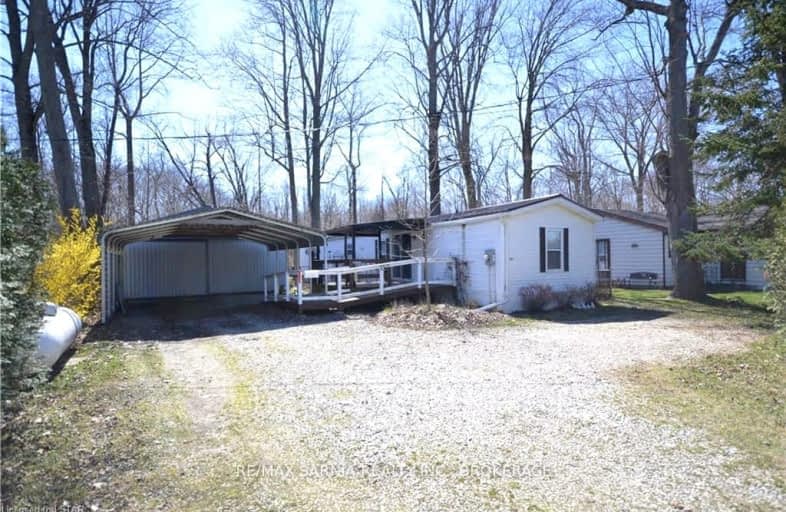Car-Dependent
- Almost all errands require a car.
0
/100
Somewhat Bikeable
- Most errands require a car.
32
/100

South Plympton Central School
Elementary: Public
29.50 km
Aberarder Central School
Elementary: Public
18.80 km
Errol Village Public School
Elementary: Public
23.48 km
Bosanquet Central Public School
Elementary: Public
12.19 km
St John Fisher Catholic School
Elementary: Catholic
12.24 km
Kinnwood Central Public School
Elementary: Public
13.34 km
École secondaire Franco-Jeunesse
Secondary: Public
36.57 km
École secondaire catholique École secondaire Saint-François-Xavier
Secondary: Catholic
36.82 km
North Middlesex District High School
Secondary: Public
27.21 km
North Lambton Secondary School
Secondary: Public
13.08 km
Lambton Central Collegiate and Vocational Institute
Secondary: Public
38.68 km
St Patrick's Catholic Secondary School
Secondary: Catholic
36.58 km
-
Pinery Dunes 3 Site 188
9526 Lakeshore Rd, Grand Bend ON N0M 1T0 11.34km -
Pinery Dunes 3 Site 188
Grand Bend ON 13.08km -
Esli G Dodge Conservation Area
Lambton Shores ON 13.59km
-
Libro Credit Union
89 King St E, Forest ON N0N 1J0 12.34km -
TD Canada Trust ATM
15 King St E, Forest ON N0N 1J0 12.68km -
TD Bank Financial Group
15 King St E, Lambton Shores ON N0N 1J0 12.67km
