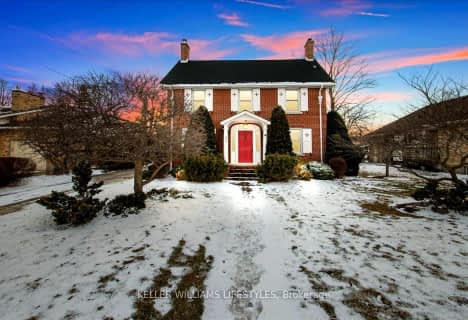
South Plympton Central School
Elementary: Public
17.16 km
Aberarder Central School
Elementary: Public
8.96 km
Bosanquet Central Public School
Elementary: Public
12.04 km
St Peter Canisius Catholic School
Elementary: Catholic
17.63 km
St John Fisher Catholic School
Elementary: Catholic
1.57 km
Kinnwood Central Public School
Elementary: Public
0.46 km
École secondaire Franco-Jeunesse
Secondary: Public
30.62 km
École secondaire catholique École secondaire Saint-François-Xavier
Secondary: Catholic
30.87 km
North Middlesex District High School
Secondary: Public
26.24 km
North Lambton Secondary School
Secondary: Public
0.88 km
Lambton Central Collegiate and Vocational Institute
Secondary: Public
26.44 km
St Patrick's Catholic Secondary School
Secondary: Catholic
30.65 km

