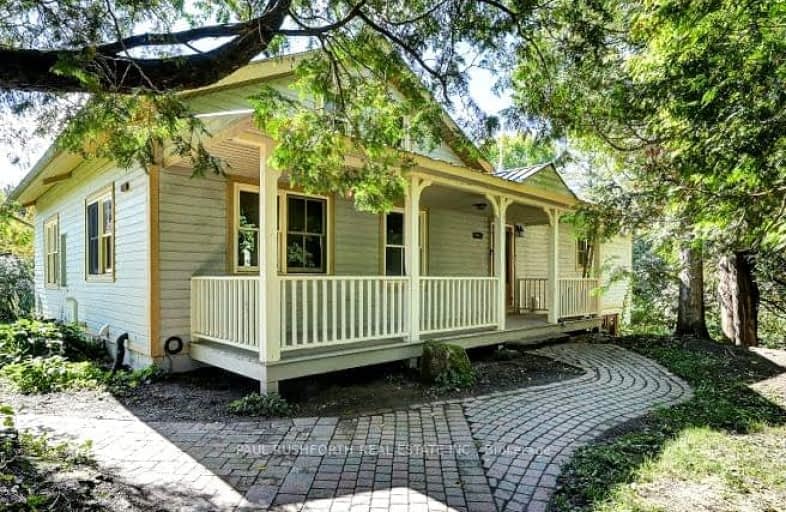Inactive on Jul 31, 2020
Note: Property is not currently for sale or for rent.

-
Type: Detached
-
Style: Bungalow
-
Lot Size: 2040 x 2333
-
Age: 16-30 years
-
Taxes: $2,638 per year
-
Days on Site: 225 Days
-
Added: Oct 27, 2024 (7 months on market)
-
Updated:
-
Last Checked: 3 months ago
-
MLS®#: X9069495
-
Listed By: Non-member - k071
*****INTERBOARD LISTING***** Off-grid luxury - with no hydro costs, on 108 acres near Almonte. Lovely timber frame bungalow with loft, exposed beams, stone fireplace, cathedral and vaulted ceilings. Birch hardwood and ceramic floors. Granite kitchen with island. Sunroom. Horse barn with light, water and paddock. Log barn. Drive shed for garage and storage. Pastures. Riding trails. Big pond. Solar panels. Windmill. 2 masonry woodstoves. Generator.
Property Details
Facts for 102 Harding Road, Lanark Highlands
Status
Days on Market: 225
Last Status: Expired
Sold Date: Jun 28, 2025
Closed Date: Nov 30, -0001
Expiry Date: Jul 31, 2020
Unavailable Date: Aug 01, 2020
Input Date: Nov 30, -0001
Property
Status: Sale
Property Type: Detached
Style: Bungalow
Age: 16-30
Area: Lanark Highlands
Community: 913 - Lanark Highlands (Lanark) Twp
Inside
Bedrooms: 2
Bathrooms: 3
Kitchens: 1
Fireplace: Yes
Washrooms: 3
Utilities
Telephone: Yes
Building
Basement: Full
Basement 2: Part Fin
Heat Type: Forced Air
Heat Source: Propane
Exterior: Wood
Elevator: N
Water Supply Type: Drilled Well
Special Designation: Unknown
Parking
Driveway: Other
Garage Type: None
Total Parking Spaces: 20
Fees
Tax Year: 2019
Tax Legal Description: E 1/2 Lot 17, Conc 7, Lanark; Twp of Lanark Highlands
Taxes: $2,638
Highlights
Feature: Rolling
Feature: Wooded/Treed
Land
Cross Street: From Almonte, South
Municipality District: Lanark Highlands
Parcel Number: 050480075
Pool: None
Sewer: Septic
Lot Depth: 2333
Lot Frontage: 2040
Lot Irregularities: Y
Acres: 100+
Zoning: LS Residential
Access To Property: Private Road
Rooms
Room details for 102 Harding Road, Lanark Highlands
| Type | Dimensions | Description |
|---|---|---|
| Foyer Main | 4.77 x 3.35 | |
| Living Main | 7.16 x 7.56 | |
| Sunroom Main | 3.91 x 4.85 | |
| Dining Main | 4.67 x 5.38 | |
| Kitchen Main | 4.67 x 5.15 | |
| Loft Main | 6.65 x 7.31 | |
| Prim Bdrm Main | 3.60 x 6.60 | |
| Other Main | - | |
| Other Main | 4.41 x 5.18 | |
| Other Main | 4.41 x 5.18 | Ensuite Bath |
| Br Main | 4.11 x 3.91 | |
| Bathroom Main | 1.77 x 3.91 |
| XXXXXXXX | XXX XX, XXXX |
XXXX XXX XXXX |
$XXX,XXX |
| XXX XX, XXXX |
XXXXXX XXX XXXX |
$XXX,XXX |
| XXXXXXXX XXXX | XXX XX, XXXX | $895,000 XXX XXXX |
| XXXXXXXX XXXXXX | XXX XX, XXXX | $999,900 XXX XXXX |

Sacred Heart of Jesus Separate School
Elementary: CatholicMaple Grove Public School
Elementary: PublicDrummond Central School
Elementary: PublicAlmonte Intermediate School
Elementary: PublicNotre Dame Catholic Separate School
Elementary: CatholicNaismith Memorial Public School
Elementary: PublicAlmonte District High School
Secondary: PublicPerth and District Collegiate Institute
Secondary: PublicCarleton Place High School
Secondary: PublicSt John Catholic High School
Secondary: CatholicNotre Dame Catholic High School
Secondary: CatholicT R Leger School of Adult & Continuing Secondary School
Secondary: Public