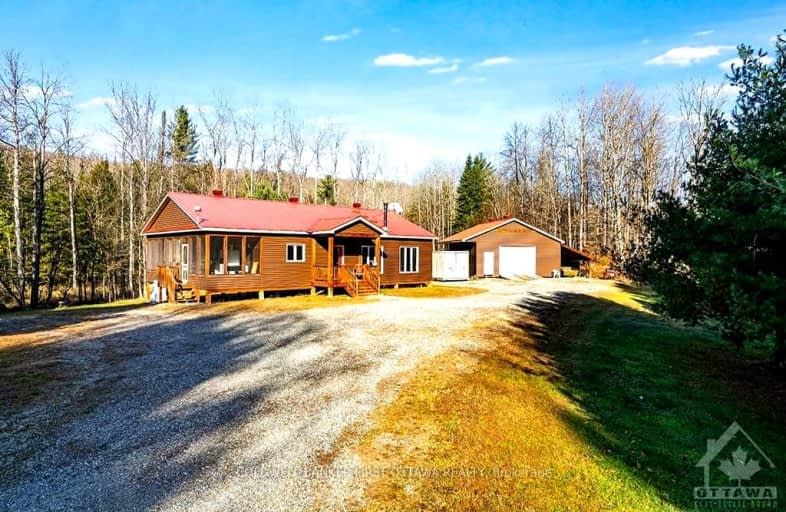Car-Dependent
- Almost all errands require a car.
0
/100

St James Major
Elementary: Catholic
22.67 km
Sacred Heart of Jesus Separate School
Elementary: Catholic
20.24 km
Maple Grove Public School
Elementary: Public
20.29 km
Glen Tay Public School
Elementary: Public
25.59 km
Granite Ridge Education Centre Public School
Elementary: Public
21.40 km
North Grenville Intermediate School
Elementary: Public
24.90 km
Granite Ridge Education Centre Secondary School
Secondary: Public
21.25 km
Almonte District High School
Secondary: Public
44.01 km
Perth and District Collegiate Institute
Secondary: Public
29.81 km
Carleton Place High School
Secondary: Public
41.08 km
St John Catholic High School
Secondary: Catholic
30.24 km
Notre Dame Catholic High School
Secondary: Catholic
40.85 km
-
Bull Pen
1000 Bathurst Rd (Old Morris Road), Balderson ON K0G 1A0 19.41km -
Sharbot Lake Provincial Park
RR 2, Arden ON 22.67km -
Park Dano
Sharbot Lake ON 25.95km
-
Scotiabank
41 George St, Lanark ON K0G 1K0 20.67km -
TD Canada Trust Branch and ATM
89 Dufferin St, Perth ON K7H 3A5 28.32km -
TD Canada Trust ATM
89 Dufferin St, Perth ON K7H 3A5 28.32km
