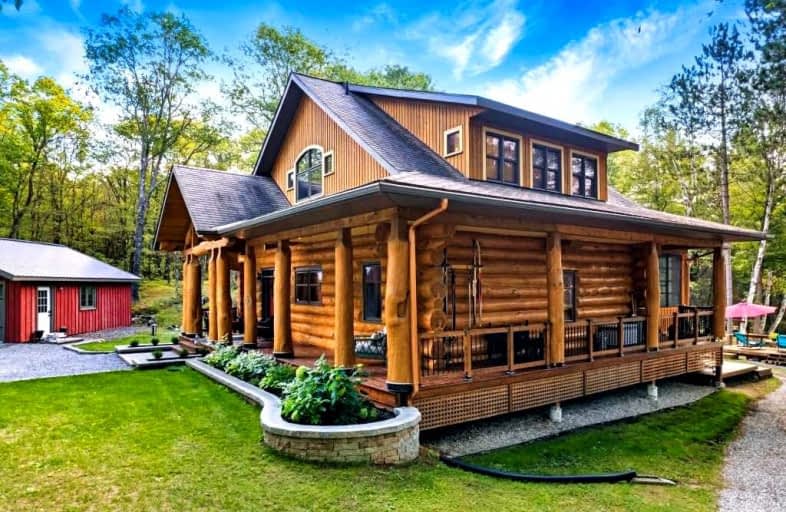Sold on Oct 13, 2021
Note: Property is not currently for sale or for rent.

-
Type: Detached
-
Style: 2-Storey
-
Lot Size: 1294.08 x 1000.11 Acres
-
Age: 6-15 years
-
Taxes: $4,221 per year
-
Days on Site: 19 Days
-
Added: Oct 28, 2024 (2 weeks on market)
-
Updated:
-
Last Checked: 3 months ago
-
MLS®#: X9159359
-
Listed By: Century 21 explorer realty inc.
The rest of the world falls away on this 33 acres of serene woodlands with big pond for canoeing. Custom Scandinavian log home has a tranquil quality enhanced by most welcoming wrap-about verandah. Home offers rooms bathed in light, soaring ceilings and exquisite extras. Elegant front foyer has large closet. Livingroom cultured stone fireplace with energy-efficient Opal cast-iron wood insert. Dining room fits oversized harvest table. Laurysen solid birch kitchen sparkles with granite counters and island breakfast bar. Sunroom for watching birds and deer at the pond. Main floor primary suite includes walk-in closet and granite ensuite with glass shower. Upstairs loft has Palladium windows; bedroom with solar blinds; gorgeous bathroom of glass shower and soaker tub overlooking tree tops. Workshop area in 2017 detached double garage with hydro - plus, electric car fitup. Charming sugar shack/post & beam barn with loft. Garden shed. Dock. Hiking trails. Hi-speed. Cell service. 45 mins Ottawa.
Property Details
Facts for 141 WADDLE CREEK Road, Lanark Highlands
Status
Days on Market: 19
Last Status: Sold
Sold Date: Oct 13, 2021
Closed Date: Dec 15, 2021
Expiry Date: Dec 24, 2021
Sold Price: $1,280,000
Unavailable Date: Oct 13, 2021
Input Date: Oct 01, 2021
Prior LSC: Sold
Property
Status: Sale
Property Type: Detached
Style: 2-Storey
Age: 6-15
Area: Lanark Highlands
Community: 917 - Lanark Highlands (Darling) Twp
Availability Date: To Be Deter...
Assessment Amount: $394,000
Assessment Year: 2016
Inside
Bedrooms: 2
Bathrooms: 2
Kitchens: 1
Rooms: 10
Air Conditioning: Central Air
Fireplace: Yes
Washrooms: 2
Utilities
Electricity: Yes
Building
Basement: Full
Basement 2: Unfinished
Heat Type: Forced Air
Heat Source: Propane
Exterior: Log
Exterior: Wood
Elevator: N
UFFI: No
Water Supply Type: Drilled Well
Special Designation: Unknown
Retirement: N
Parking
Driveway: Private
Garage Spaces: 2
Garage Type: Detached
Covered Parking Spaces: 7
Total Parking Spaces: 9
Fees
Tax Year: 2021
Tax Legal Description: Part Lot 1, Conc 1, Darling being Part 4 on 27R8848; Twp of Lana
Taxes: $4,221
Land
Cross Street: From Ottawa, west Hw
Municipality District: Lanark Highlands
Fronting On: West
Parcel Number: 050550127
Pool: None
Lot Depth: 1000.11 Acres
Lot Frontage: 1294.08 Acres
Acres: 25-49.99
Zoning: Rural
Rooms
Room details for 141 WADDLE CREEK Road, Lanark Highlands
| Type | Dimensions | Description |
|---|---|---|
| Foyer Main | 2.21 x 2.74 | |
| Living Main | 5.31 x 5.87 | Fireplace |
| Dining Main | 4.29 x 5.99 | |
| Kitchen Main | 3.15 x 4.14 | |
| Sunroom Main | 2.59 x 4.65 | |
| Prim Bdrm Main | 4.09 x 4.42 | |
| Bathroom Main | 1.55 x 3.35 | Ensuite Bath |
| Loft 2nd | 6.60 x 4.60 | |
| Br 2nd | 3.33 x 4.75 | |
| Bathroom 2nd | 3.33 x 4.75 | |
| Laundry Bsmt | 5.11 x 13.61 | |
| Workshop Bsmt | 4.72 x 5.41 |
| XXXXXXXX | XXX XX, XXXX |
XXXX XXX XXXX |
$X,XXX,XXX |
| XXX XX, XXXX |
XXXXXX XXX XXXX |
$X,XXX,XXX | |
| XXXXXXXX | XXX XX, XXXX |
XXXX XXX XXXX |
$X,XXX,XXX |
| XXX XX, XXXX |
XXXXXX XXX XXXX |
$X,XXX,XXX |
| XXXXXXXX XXXX | XXX XX, XXXX | $1,280,000 XXX XXXX |
| XXXXXXXX XXXXXX | XXX XX, XXXX | $1,299,000 XXX XXXX |
| XXXXXXXX XXXX | XXX XX, XXXX | $1,280,000 XXX XXXX |
| XXXXXXXX XXXXXX | XXX XX, XXXX | $1,299,000 XXX XXXX |

St Joseph's Separate School
Elementary: CatholicSacred Heart of Jesus Separate School
Elementary: CatholicMaple Grove Public School
Elementary: PublicDrummond Central School
Elementary: PublicPakenham Public School
Elementary: PublicGlen Tay Public School
Elementary: PublicAlmonte District High School
Secondary: PublicPerth and District Collegiate Institute
Secondary: PublicSt John Catholic High School
Secondary: CatholicNotre Dame Catholic High School
Secondary: CatholicArnprior District High School
Secondary: PublicT R Leger School of Adult & Continuing Secondary School
Secondary: Public