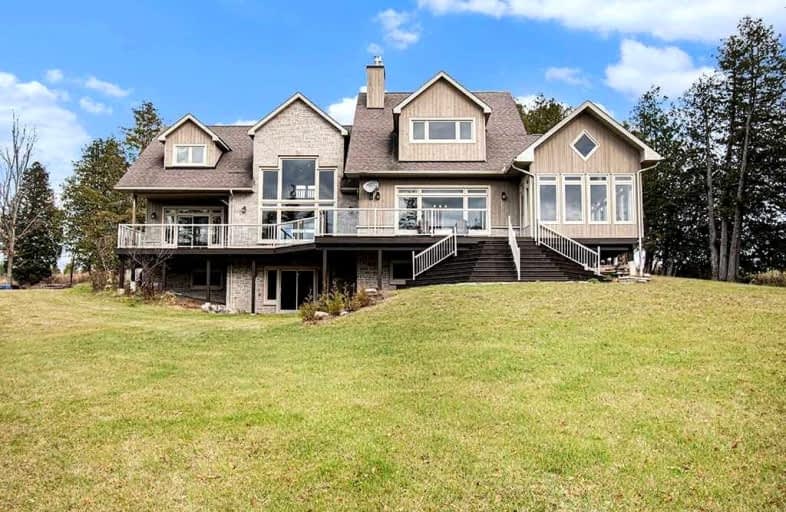Sold on Dec 20, 2022
Note: Property is not currently for sale or for rent.

-
Type: Detached
-
Style: 2-Storey
-
Lot Size: 210 x 0
-
Age: No Data
-
Taxes: $7,441 per year
-
Days on Site: 42 Days
-
Added: Dec 18, 2024 (1 month on market)
-
Updated:
-
Last Checked: 1 month ago
-
MLS®#: X10399433
-
Listed By: Coldwell banker settlement realty ltd.
Fantastic 5.8 acre waterfront with 210 feet gradual entry shoreline on beautiful spring-fed Robertson Lake. This custom designed 3200 sq ft paradise is one you will not want to miss! Captivating views from all levels of the house and energy efficiency with ICF construction, were paramount. Towering 19 ft ceilings, hardwood floors & oversized stone fireplace highlight the great room. Entertaining a priority? You will not be disappointed in the Chef's kitchen complete with centre island, ceramic & reclaimed wood floors & patio door access to lakeside decking or the fabulous 13x21, 3 season sunroom. Partially finished lower level walkout provides cozy heated floors, games room, 2 bedrooms & roughed-in bath. Other features on main level include primary bedroom & ensuite, laundry & storage. Triple car garage has in-floor heating, plumbing & interior access to main & lower levels. Beach, boat launch & pickle ball, great fishing & trails for hiking, snowmobiling, etc. 45 minutes to Kanata., Flooring: Hardwood, Flooring: Ceramic
Property Details
Facts for 4097 SOUTH LAVANT Road, Lanark Highlands
Status
Days on Market: 42
Last Status: Sold
Sold Date: Dec 20, 2022
Closed Date: Jan 11, 2023
Expiry Date: Jan 31, 2023
Sold Price: $1,000,000
Unavailable Date: Nov 30, -0001
Input Date: Nov 09, 2022
Property
Status: Sale
Property Type: Detached
Style: 2-Storey
Area: Lanark Highlands
Community: 916 - Lanark Highlands (Lavant) Twp
Availability Date: Subject to pro
Inside
Bedrooms: 3
Bedrooms Plus: 2
Bathrooms: 3
Air Conditioning: Central Air
Fireplace: Yes
Washrooms: 3
Building
Basement: Full
Basement 2: Part Fin
Heat Type: Radiant
Heat Source: Propane
Exterior: Stone
Exterior: Wood
Water Supply Type: Drilled Well
Water Supply: Well
Parking
Garage Spaces: 3
Garage Type: Attached
Total Parking Spaces: 10
Fees
Tax Year: 2022
Tax Legal Description: See attached information package for full legal description
Taxes: $7,441
Highlights
Feature: Waterfront
Land
Cross Street: 28 kms from Perth on
Municipality District: Lanark Highlands
Fronting On: East
Parcel Number: 050090100
Sewer: Septic
Lot Frontage: 210
Lot Irregularities: 1
Acres: 5-9.99
Zoning: Lakefront develo
Rural Services: Internet High Spd
| XXXXXXXX | XXX XX, XXXX |
XXXX XXX XXXX |
$X,XXX,XXX |
| XXX XX, XXXX |
XXXXXX XXX XXXX |
$X,XXX,XXX | |
| XXXXXXXX | XXX XX, XXXX |
XXXX XXX XXXX |
$X,XXX,XXX |
| XXX XX, XXXX |
XXXXXX XXX XXXX |
$X,XXX,XXX | |
| XXXXXXXX | XXX XX, XXXX |
XXXXXXXX XXX XXXX |
|
| XXX XX, XXXX |
XXXXXX XXX XXXX |
$X,XXX,XXX |
| XXXXXXXX XXXX | XXX XX, XXXX | $1,000,000 XXX XXXX |
| XXXXXXXX XXXXXX | XXX XX, XXXX | $1,090,000 XXX XXXX |
| XXXXXXXX XXXX | XXX XX, XXXX | $1,000,000 XXX XXXX |
| XXXXXXXX XXXXXX | XXX XX, XXXX | $1,090,000 XXX XXXX |
| XXXXXXXX XXXXXXXX | XXX XX, XXXX | XXX XXXX |
| XXXXXXXX XXXXXX | XXX XX, XXXX | $1,090,000 XXX XXXX |

Clarendon Central Public School
Elementary: PublicSt Joseph's Separate School
Elementary: CatholicSt James Major
Elementary: CatholicSacred Heart of Jesus Separate School
Elementary: CatholicMaple Grove Public School
Elementary: PublicGranite Ridge Education Centre Public School
Elementary: PublicGranite Ridge Education Centre Secondary School
Secondary: PublicRenfrew Collegiate Institute
Secondary: PublicSt Joseph's High School
Secondary: CatholicPerth and District Collegiate Institute
Secondary: PublicSt John Catholic High School
Secondary: CatholicArnprior District High School
Secondary: Public