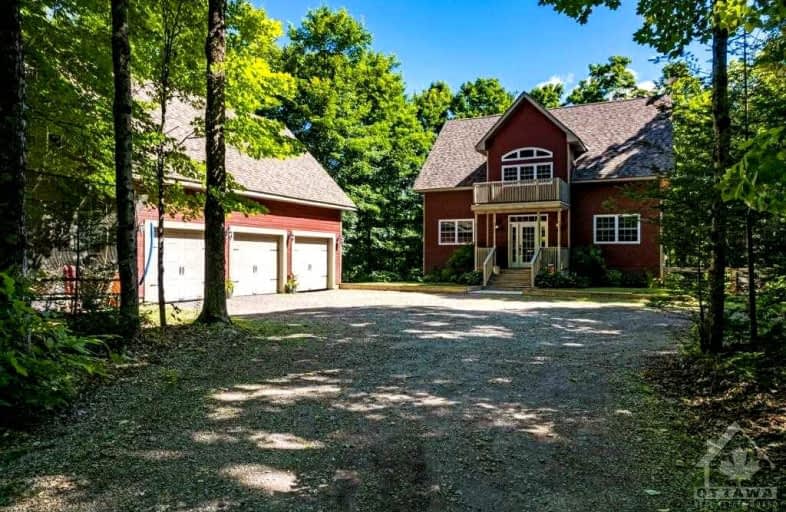Sold on Aug 08, 2022
Note: Property is not currently for sale or for rent.

-
Type: Detached
-
Style: 2-Storey
-
Lot Size: 0 x 0 Acres
-
Age: 6-15 years
-
Taxes: $3,696 per year
-
Days on Site: 33 Days
-
Added: Oct 27, 2024 (1 month on market)
-
Updated:
-
Last Checked: 1 month ago
-
MLS®#: X9060329
-
Listed By: Century 21 explorer realty inc.
On 7 enchanting woodland acres, awe inspiring home offers a floor plan your family will love. All through the 3 bed, 3 bath home light and luxury flow from room to room. Foyer has attractive porcelain flooring and two closets. Living room woodstove framed by large windows overlooking the best of nature. Open to living room and kitchen, dining room has patio doors to upper deck. Custom kitchen with granite countertop, porcelain floor and peninsula breakfast bar. Convenient main floor bedroom with deep closet. Main 4pc bathroom marble vanity and soaker tub. Upstairs, your primary suite has two walk in closets and spa ensuite with lovely arched windows, 2 sink granite vanity and stone surround shower. Third bedroom vaulted ceiling plus 4pc granite ensuite with soaker tub/shower. Lower level family room walkout to deck, office, gym and laundry centre. Oversized 3 car garage with loft. Fenced yard. Play fort for kids or garden shed. Underground wiring to home. Starlink hi speed. 20 mins to Almonte.
Property Details
Facts for 4394 TATLOCK Road, Lanark Highlands
Status
Days on Market: 33
Last Status: Sold
Sold Date: Aug 08, 2022
Closed Date: Oct 20, 2022
Expiry Date: Dec 20, 2022
Sold Price: $861,000
Unavailable Date: Aug 08, 2022
Input Date: Jul 14, 2022
Prior LSC: Sold
Property
Status: Sale
Property Type: Detached
Style: 2-Storey
Age: 6-15
Area: Lanark Highlands
Community: 917 - Lanark Highlands (Darling) Twp
Availability Date: To be Deter...
Assessment Amount: $339,000
Assessment Year: 2016
Inside
Bedrooms: 3
Bathrooms: 3
Kitchens: 1
Rooms: 10
Air Conditioning: Central Air
Fireplace: No
Washrooms: 3
Building
Basement: Finished
Basement 2: W/O
Heat Type: Forced Air
Heat Source: Propane
Exterior: Other
Elevator: N
Water Supply Type: Drilled Well
Special Designation: Unknown
Retirement: N
Parking
Driveway: Other
Garage Spaces: 3
Garage Type: Detached
Covered Parking Spaces: 8
Total Parking Spaces: 11
Fees
Tax Year: 2021
Tax Legal Description: Part Lot 1, Conc 9, Darling being Part 1 on 27R8809; Township of
Taxes: $3,696
Highlights
Feature: Fenced Yard
Land
Cross Street: From Ottawa, Hwy 417
Municipality District: Lanark Highlands
Fronting On: East
Parcel Number: 050530065
Pool: None
Acres: 5-9.99
Zoning: Rural
Access To Property: Yr Rnd Municpal Rd
Rooms
Room details for 4394 TATLOCK Road, Lanark Highlands
| Type | Dimensions | Description |
|---|---|---|
| Library Main | 5.05 x 8.33 | |
| Dining Main | 2.34 x 3.84 | |
| Kitchen Main | 4.37 x 5.05 | |
| Br Main | 3.07 x 4.34 | |
| Bathroom Main | 1.52 x 3.30 | |
| Sitting 2nd | 2.16 x 3.35 | |
| Prim Bdrm 2nd | 3.78 x 4.09 | W/I Closet |
| Bathroom 2nd | 3.00 x 4.95 | Double Sink, Ensuite Bath |
| Br 2nd | 3.89 x 4.34 | |
| Bathroom 2nd | 1.45 x 2.51 | Ensuite Bath |
| Family Lower | 4.17 x 5.33 | |
| Office Lower | 3.68 x 6.20 |
| XXXXXXXX | XXX XX, XXXX |
XXXX XXX XXXX |
$XXX,XXX |
| XXX XX, XXXX |
XXXXXX XXX XXXX |
$XXX,XXX | |
| XXXXXXXX | XXX XX, XXXX |
XXXX XXX XXXX |
$XXX,XXX |
| XXX XX, XXXX |
XXXXXX XXX XXXX |
$XXX,XXX |
| XXXXXXXX XXXX | XXX XX, XXXX | $861,000 XXX XXXX |
| XXXXXXXX XXXXXX | XXX XX, XXXX | $879,900 XXX XXXX |
| XXXXXXXX XXXX | XXX XX, XXXX | $861,000 XXX XXXX |
| XXXXXXXX XXXXXX | XXX XX, XXXX | $879,900 XXX XXXX |

Sacred Heart of Jesus Separate School
Elementary: CatholicMaple Grove Public School
Elementary: PublicPakenham Public School
Elementary: PublicAlmonte Intermediate School
Elementary: PublicNaismith Memorial Public School
Elementary: PublicHoly Name of Mary Separate School
Elementary: CatholicAlmonte District High School
Secondary: PublicPerth and District Collegiate Institute
Secondary: PublicCarleton Place High School
Secondary: PublicNotre Dame Catholic High School
Secondary: CatholicArnprior District High School
Secondary: PublicT R Leger School of Adult & Continuing Secondary School
Secondary: Public