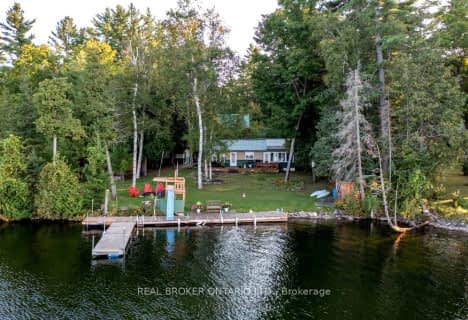
St Joseph's Separate School
Elementary: CatholicSt. Joseph's Separate School
Elementary: CatholicSt Thomas the Apostle Separate School
Elementary: CatholicMcNab Public School
Elementary: PublicQueen Elizabeth Public School
Elementary: PublicA J Charbonneau Elementary Public School
Elementary: PublicAlmonte District High School
Secondary: PublicRenfrew Collegiate Institute
Secondary: PublicSt Joseph's High School
Secondary: CatholicNotre Dame Catholic High School
Secondary: CatholicArnprior District High School
Secondary: PublicT R Leger School of Adult & Continuing Secondary School
Secondary: Public-
Barnet Park
CALABOGIE Rd, Renfrew ON 15.05km -
McNab Ball Diamonds
McNab/Braeside ON 19.37km -
Clay Bank Park + Boat Launch
Renfrew ON 22.13km
-
BMO Bank of Montreal
22 Baskin Dr E, Arnprior ON K7S 0E2 23.58km -
TD Bank Financial Group
375 Daniel St S, Arnprior ON K7S 3K5 23.65km -
TD Canada Trust ATM
375 Daniel St S, Arnprior ON K7S 3K5 23.68km
- 1 bath
- 5 bed
1394 SNYE Road, Lanark Highlands, Ontario • K0A 3L0 • 917 - Lanark Highlands (Darling) Twp

