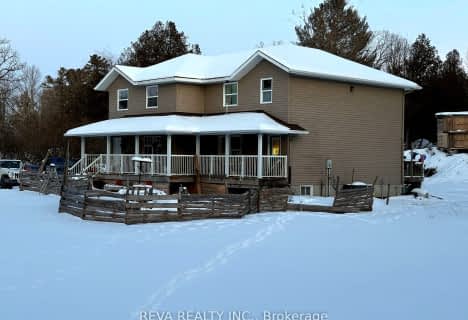
Sacred Heart of Jesus Separate School
Elementary: CatholicMaple Grove Public School
Elementary: PublicDrummond Central School
Elementary: PublicGlen Tay Public School
Elementary: PublicPerth Intermediate School
Elementary: PublicThe Stewart Public School
Elementary: PublicAlmonte District High School
Secondary: PublicPerth and District Collegiate Institute
Secondary: PublicCarleton Place High School
Secondary: PublicSt John Catholic High School
Secondary: CatholicNotre Dame Catholic High School
Secondary: CatholicT R Leger School of Adult & Continuing Secondary School
Secondary: Public- 4 bath
- 6 bed
98 North Street, Lanark Highlands, Ontario • K0G 1K0 • 919 - Lanark Highlands (Lanark Village)
- 3 bath
- 6 bed
142 North Street, Lanark Highlands, Ontario • K0G 1K0 • 919 - Lanark Highlands (Lanark Village)


