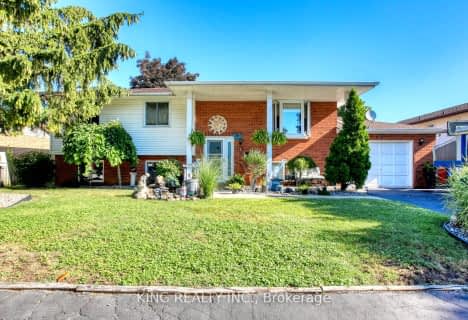
Prince Andrew Public School
Elementary: Public
3.03 km
St Joseph Catholic School
Elementary: Catholic
3.85 km
Sacred Heart Catholic Elementary School
Elementary: Catholic
2.10 km
École élémentaire catholique Monseigneur Augustin Caron
Elementary: Catholic
1.78 km
LaSalle Public School
Elementary: Public
1.71 km
Sandwich West Public School
Elementary: Public
5.04 km
Western Secondary School
Secondary: Public
6.96 km
Westview Freedom Academy Secondary School
Secondary: Public
9.22 km
Assumption College School
Secondary: Catholic
9.33 km
Sandwich Secondary School
Secondary: Public
3.02 km
St Thomas of Villanova Secondary School
Secondary: Catholic
5.55 km
Vincent Massey Secondary School
Secondary: Public
7.51 km

