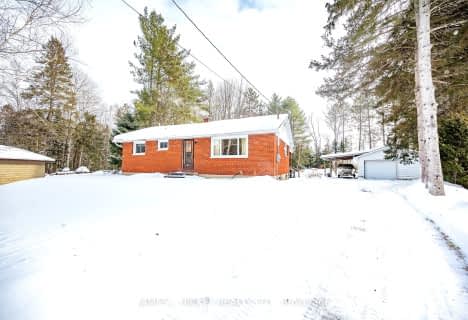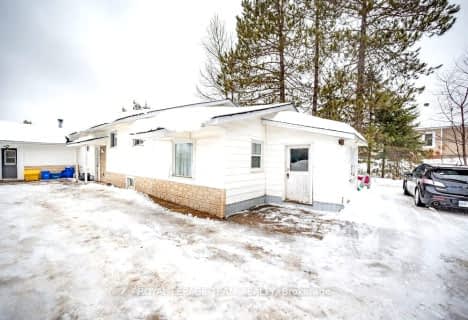

St Anthony's Separate School
Elementary: CatholicSt Mary's Our Lady of Good Counsel Separate School
Elementary: CatholicHerman Street Public School
Elementary: PublicOur Lady of Sorrows Separate School
Elementary: CatholicMackenzie Community School - Elementary School
Elementary: PublicValour JK to 12 School - Elementary School
Elementary: PublicÉcole secondaire publique L'Équinoxe
Secondary: PublicRenfrew County Adult Day School
Secondary: PublicÉcole secondaire catholique Jeanne-Lajoie
Secondary: CatholicMackenzie Community School - Secondary School
Secondary: PublicValour JK to 12 School - Secondary School
Secondary: PublicBishop Smith Catholic High School
Secondary: Catholic-
Unity Park
Deep River ON K0J 1P0 5.84km -
Deep River Waterfront
Renfrew ON 6.21km -
Grouse Park
Renfrew ON 7.3km
-
Scotiabank
Glendale Plaza, Deep River ON K0J 1P0 5.02km -
Scotiabank
99 Deep River Rd, Deep River ON K0J 1P0 5.55km -
Northern Credit Union
85 Deep River Rd, Deep River ON K0J 1P0 5.64km
- — bath
- — bed
32552 HIGHWAY 17, Laurentian Hills, Ontario • K0J 1P0 • 511 - Chalk River and Laurentian Hills South
- — bath
- — bed
103 Monck Square, Laurentian Hills, Ontario • K0J 1P0 • 511 - Chalk River and Laurentian Hills South
- 3 bath
- 7 bed
36 Mill Yard Road, Laurentian Hills, Ontario • K0J 1J0 • 511 - Chalk River and Laurentian Hills South


