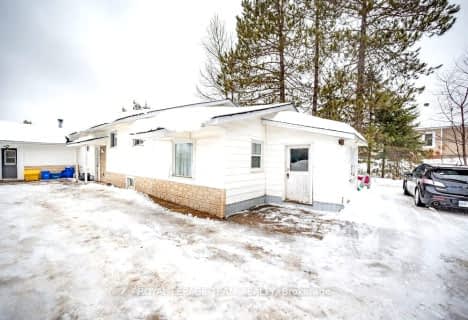
St Anthony's Separate School
Elementary: CatholicSt Mary's Our Lady of Good Counsel Separate School
Elementary: CatholicHerman Street Public School
Elementary: PublicOur Lady of Sorrows Separate School
Elementary: CatholicMackenzie Community School - Elementary School
Elementary: PublicValour JK to 12 School - Elementary School
Elementary: PublicÉcole secondaire publique L'Équinoxe
Secondary: PublicRenfrew County Adult Day School
Secondary: PublicÉcole secondaire catholique Jeanne-Lajoie
Secondary: CatholicMackenzie Community School - Secondary School
Secondary: PublicValour JK to 12 School - Secondary School
Secondary: PublicBishop Smith Catholic High School
Secondary: Catholic- — bath
- — bed
20 Main Street, Laurentian Hills, Ontario • K0J 1J0 • 511 - Chalk River and Laurentian Hills South
- 2 bath
- 2 bed
3 Plant Road, Laurentian Hills, Ontario • K0J 1J0 • 511 - Chalk River and Laurentian Hills South
- 3 bath
- 7 bed
36 Mill Yard Road, Laurentian Hills, Ontario • K0J 1J0 • 511 - Chalk River and Laurentian Hills South



