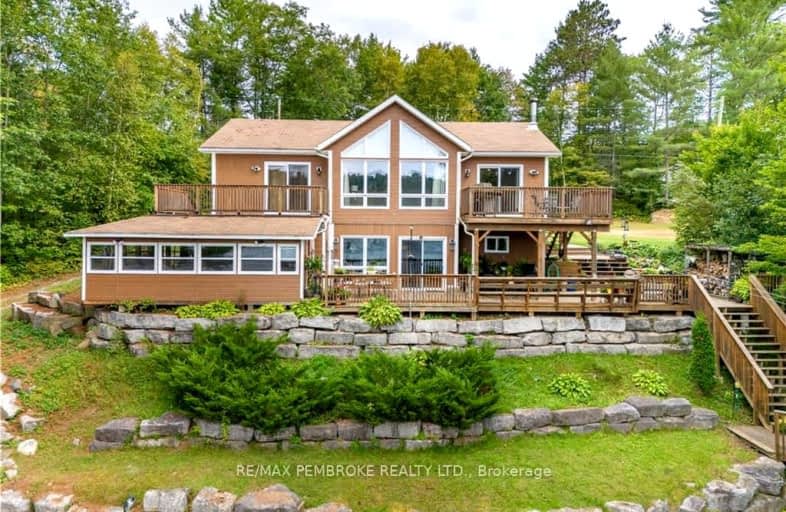Car-Dependent
- Almost all errands require a car.
1
/100
Somewhat Bikeable
- Most errands require a car.
36
/100

St Anthony's Separate School
Elementary: Catholic
1.30 km
St Mary's Our Lady of Good Counsel Separate School
Elementary: Catholic
10.71 km
Herman Street Public School
Elementary: Public
18.60 km
Our Lady of Sorrows Separate School
Elementary: Catholic
17.98 km
Mackenzie Community School - Elementary School
Elementary: Public
11.70 km
Valour JK to 12 School - Elementary School
Elementary: Public
19.34 km
École secondaire publique L'Équinoxe
Secondary: Public
32.43 km
Renfrew County Adult Day School
Secondary: Public
32.39 km
École secondaire catholique Jeanne-Lajoie
Secondary: Catholic
29.94 km
Mackenzie Community School - Secondary School
Secondary: Public
11.70 km
Valour JK to 12 School - Secondary School
Secondary: Public
19.35 km
Bishop Smith Catholic High School
Secondary: Catholic
34.06 km
-
Petawawa Research Forest
Renfrew ON 3.63km -
Unity Park
Deep River ON K0J 1P0 11.31km -
Deep River Waterfront
Renfrew ON 11.68km
-
Scotiabank
Glendale Plaza, Deep River ON K0J 1P0 10.49km -
Scotiabank
99 Deep River Rd, Deep River ON K0J 1P0 11.01km -
Northern Credit Union
85 Deep River Rd, Deep River ON K0J 1P0 11.1km
