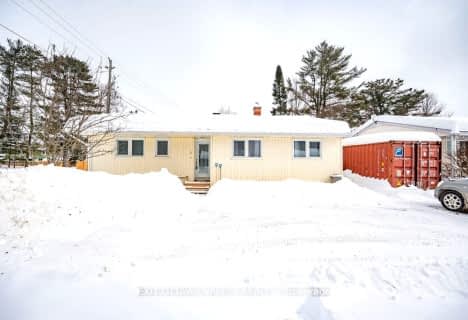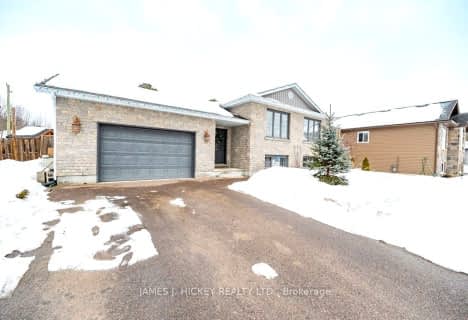
Video Tour

St Anthony's Separate School
Elementary: Catholic
9.69 km
St Mary's Our Lady of Good Counsel Separate School
Elementary: Catholic
2.74 km
Herman Street Public School
Elementary: Public
29.25 km
Our Lady of Sorrows Separate School
Elementary: Catholic
28.60 km
Mackenzie Community School - Elementary School
Elementary: Public
3.48 km
Valour JK to 12 School - Elementary School
Elementary: Public
29.85 km
École secondaire publique L'Équinoxe
Secondary: Public
42.83 km
Renfrew County Adult Day School
Secondary: Public
42.83 km
École secondaire catholique Jeanne-Lajoie
Secondary: Catholic
40.40 km
Mackenzie Community School - Secondary School
Secondary: Public
3.47 km
Valour JK to 12 School - Secondary School
Secondary: Public
29.87 km
Bishop Smith Catholic High School
Secondary: Catholic
44.50 km
-
Grouse Park
Renfrew ON 2.97km -
Unity Park
Deep River ON K0J 1P0 3.53km -
Deep River Waterfront
Renfrew ON 3.59km
-
Scotiabank
99 Deep River Rd, Deep River ON K0J 1P0 3.21km -
HSBC ATM
87 Deep River Rd, Deep River ON K0J 1P0 3.26km -
Northern Credit Union
85 Deep River Rd, Deep River ON K0J 1P0 3.28km



