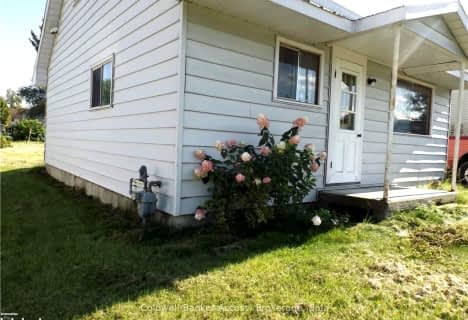
Video Tour

St Anthony's Separate School
Elementary: Catholic
6.99 km
St Mary's Our Lady of Good Counsel Separate School
Elementary: Catholic
2.49 km
Herman Street Public School
Elementary: Public
25.83 km
Our Lady of Sorrows Separate School
Elementary: Catholic
25.15 km
Mackenzie Community School - Elementary School
Elementary: Public
3.42 km
Valour JK to 12 School - Elementary School
Elementary: Public
26.34 km
École secondaire publique L'Équinoxe
Secondary: Public
39.21 km
Renfrew County Adult Day School
Secondary: Public
39.22 km
École secondaire catholique Jeanne-Lajoie
Secondary: Catholic
36.81 km
Mackenzie Community School - Secondary School
Secondary: Public
3.42 km
Valour JK to 12 School - Secondary School
Secondary: Public
26.36 km
Bishop Smith Catholic High School
Secondary: Catholic
40.89 km
-
Unity Park
Deep River ON K0J 1P0 3.03km -
Deep River Waterfront
Renfrew ON 3.4km -
Grouse Park
Renfrew ON 4.53km
-
Scotiabank
Glendale Plaza, Deep River ON K0J 1P0 2.21km -
Scotiabank
99 Deep River Rd, Deep River ON K0J 1P0 2.74km -
Northern Credit Union
85 Deep River Rd, Deep River ON K0J 1P0 2.82km


