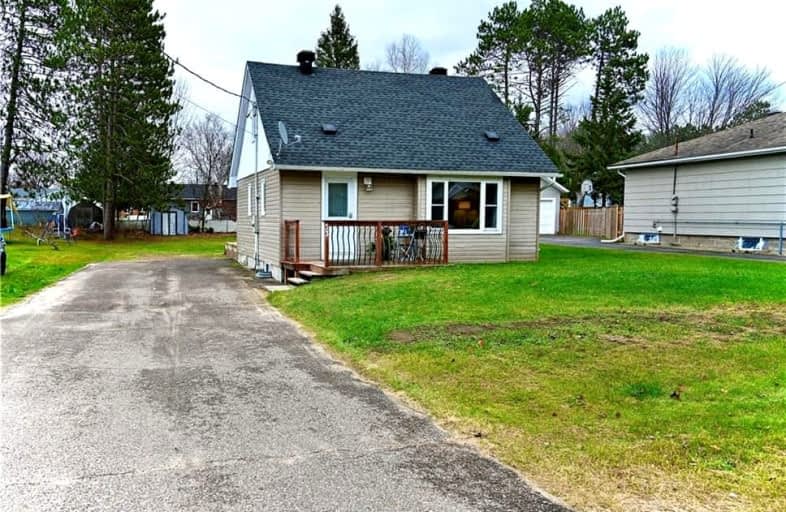
3D Walkthrough
Car-Dependent
- Almost all errands require a car.
10
/100
Somewhat Bikeable
- Most errands require a car.
37
/100

St Anthony's Separate School
Elementary: Catholic
0.53 km
St Mary's Our Lady of Good Counsel Separate School
Elementary: Catholic
9.89 km
Herman Street Public School
Elementary: Public
19.22 km
Our Lady of Sorrows Separate School
Elementary: Catholic
18.59 km
Mackenzie Community School - Elementary School
Elementary: Public
10.88 km
Valour JK to 12 School - Elementary School
Elementary: Public
19.93 km
École secondaire publique L'Équinoxe
Secondary: Public
33.01 km
Renfrew County Adult Day School
Secondary: Public
32.98 km
École secondaire catholique Jeanne-Lajoie
Secondary: Catholic
30.53 km
Mackenzie Community School - Secondary School
Secondary: Public
10.88 km
Valour JK to 12 School - Secondary School
Secondary: Public
19.94 km
Bishop Smith Catholic High School
Secondary: Catholic
34.65 km
-
Petawawa Research Forest
Renfrew ON 3.95km -
Unity Park
Deep River ON K0J 1P0 10.49km -
Deep River Waterfront
Renfrew ON 10.86km
-
Scotiabank
Glendale Plaza, Deep River ON K0J 1P0 9.66km -
Scotiabank
99 Deep River Rd, Deep River ON K0J 1P0 10.19km -
Northern Credit Union
85 Deep River Rd, Deep River ON K0J 1P0 10.28km