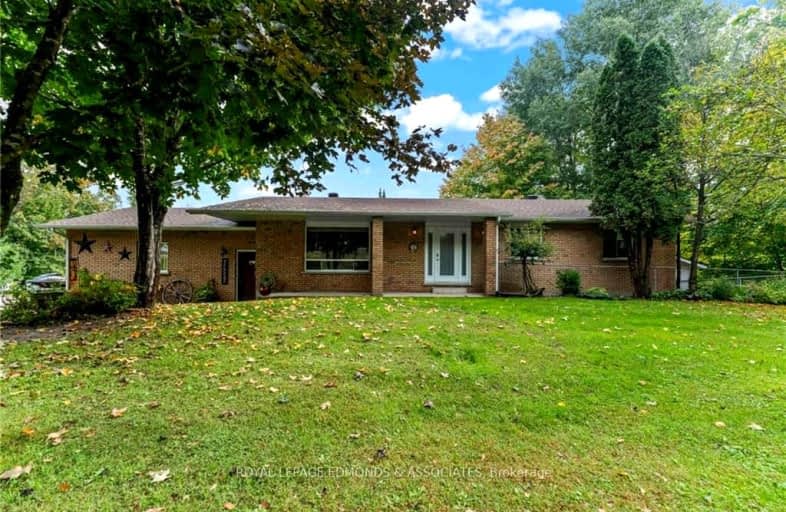Car-Dependent
- Almost all errands require a car.
0
/100
Somewhat Bikeable
- Most errands require a car.
27
/100

École intermédiaire catholique Jeanne-Lajoie
Elementary: Catholic
7.43 km
Pine View Public School
Elementary: Public
7.28 km
St Francis of Assisi Catholic School
Elementary: Catholic
10.74 km
Rockwood Public School
Elementary: Public
5.06 km
École élémentaire catholique Jeanne-Lajoie
Elementary: Catholic
7.40 km
Valour JK to 12 School - Elementary School
Elementary: Public
10.85 km
École secondaire publique L'Équinoxe
Secondary: Public
8.94 km
Renfrew County Adult Day School
Secondary: Public
8.57 km
École secondaire catholique Jeanne-Lajoie
Secondary: Catholic
7.43 km
Valour JK to 12 School - Secondary School
Secondary: Public
10.82 km
Bishop Smith Catholic High School
Secondary: Catholic
9.56 km
Fellowes High School
Secondary: Public
10.82 km
-
Riverside Rentals
Pembroke ON 8.26km -
Rotary Park
Isabella St (James St), Pembroke ON 8.51km -
Pembroke Waterfront Park
Pembroke ON 9.19km
-
TD Bank Financial Group
1271 Pembroke St W, Pembroke ON K8A 5R3 7.35km -
TD Canada Trust ATM
2315 68 St NE, Pembroke ON T1Y 6S4 7.39km -
Localcoin Bitcoin ATM - Becker's
868 Pembroke St W, Pembroke ON K8A 5P7 8.06km
