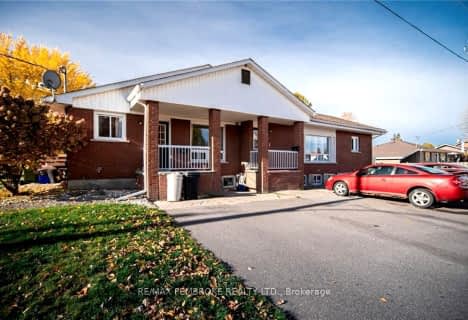
École intermédiaire L'Équinoxe
Elementary: PublicÉcole intermédiaire catholique Jeanne-Lajoie
Elementary: CatholicHoly Name Separate School
Elementary: CatholicÉcole élémentaire publique L'Équinoxe
Elementary: PublicRockwood Public School
Elementary: PublicÉcole élémentaire catholique Jeanne-Lajoie
Elementary: CatholicÉcole secondaire publique L'Équinoxe
Secondary: PublicRenfrew County Adult Day School
Secondary: PublicÉcole secondaire catholique Jeanne-Lajoie
Secondary: CatholicValour JK to 12 School - Secondary School
Secondary: PublicBishop Smith Catholic High School
Secondary: CatholicFellowes High School
Secondary: Public-
Riverside Rentals
Pembroke ON 3.75km -
Rotary Park
Isabella St (James St), Pembroke ON 4.05km -
Pembroke Waterfront Park
Pembroke ON 4.7km
-
TD Bank Financial Group
1271 Pembroke St W, Pembroke ON K8A 5R3 2.95km -
TD Canada Trust ATM
2315 68 St NE, Pembroke ON T1Y 6S4 3km -
Localcoin Bitcoin ATM - Becker's
868 Pembroke St W, Pembroke ON K8A 5P7 3.54km
- — bath
- — bed
632 FIRST Avenue, Laurentian Valley, Ontario • K8A 5E5 • 531 - Laurentian Valley
- 3 bath
- 5 bed
637 Third Avenue, Laurentian Valley, Ontario • K8A 5H2 • 531 - Laurentian Valley
- 2 bath
- 3 bed
- 1100 sqft
510 Forest Lea Road, Laurentian Valley, Ontario • K8A 6W6 • 531 - Laurentian Valley



