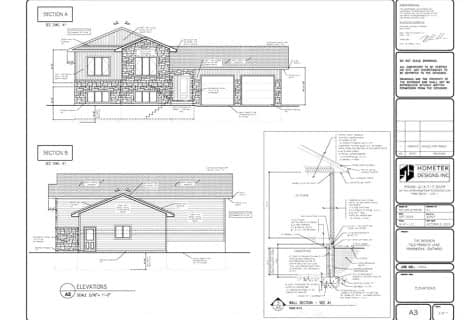Sold on Dec 06, 2022
Note: Property is not currently for sale or for rent.

-
Type: Detached
-
Style: Bungalow
-
Lot Size: 250 x 168.43
-
Age: No Data
-
Taxes: $3,221 per year
-
Days on Site: 55 Days
-
Added: Dec 19, 2024 (1 month on market)
-
Updated:
-
Last Checked: 3 months ago
-
MLS®#: X10382967
-
Listed By: Oreb interboard listing
Flooring: Hardwood, Flooring: Laminate, Flooring: Mixed, Privacy And Room To Roam! This 5 Bedroom 2 Bathroom Home Is Nestled On 3.97 Acres Of A Beautifully Treed Lot. Main Level Features Open Concept Living With A Patio That Leads To A Large Deck. Large Kitchen W/ Ample Storage & Counter Space Perfect For Entertaining. 3 Large Bedrooms On The Main Level With A Spacious 5Pc Bathroom. Downstairs Features A Cozy Recreational Room With 2 Spacious Bedrooms And A 2nd Bath. Large Attached Double Garage. Complete Privacy!
Property Details
Facts for 388 MOUNTAIN Road, Laurentian Valley
Status
Days on Market: 55
Last Status: Sold
Sold Date: Dec 06, 2022
Closed Date: Dec 21, 2022
Expiry Date: Feb 15, 2023
Sold Price: $525,000
Unavailable Date: Nov 30, -0001
Input Date: Oct 21, 2022
Property
Status: Sale
Property Type: Detached
Style: Bungalow
Area: Laurentian Valley
Community: 531 - Laurentian Valley
Availability Date: TBD
Inside
Bedrooms: 3
Bedrooms Plus: 2
Bathrooms: 2
Kitchens: 1
Rooms: 12
Den/Family Room: Yes
Air Conditioning: None
Fireplace: Yes
Washrooms: 2
Building
Basement: Finished
Basement 2: Full
Heat Type: Forced Air
Heat Source: Propane
Exterior: Brick
Water Supply Type: Drilled Well
Water Supply: Well
Parking
Garage Spaces: 2
Garage Type: Attached
Total Parking Spaces: 8
Fees
Tax Year: 2022
Tax Legal Description: PT LT 4, CON 1, PT 1, 49R8842; STAFFORD ; STAFFORD & PEMBROKE; T
Taxes: $3,221
Highlights
Feature: Wooded/Treed
Land
Cross Street: Hwy 17 to Mountain R
Municipality District: Laurentian Valley
Fronting On: West
Parcel Number: 571850077
Sewer: Septic
Lot Depth: 168.43
Lot Frontage: 250
Zoning: Residential
Easements Restrictions: Unknown
Rooms
Room details for 388 MOUNTAIN Road, Laurentian Valley
| Type | Dimensions | Description |
|---|---|---|
| Kitchen Main | 3.55 x 3.68 | |
| Dining Main | 3.73 x 3.04 | |
| Living Main | 4.72 x 3.88 | |
| Bathroom Main | 3.96 x 2.41 | |
| Br Main | 3.96 x 3.68 | |
| Br Main | 3.09 x 2.87 | |
| Br Main | 3.65 x 2.74 | |
| Family Lower | 4.74 x 7.82 | |
| Br Lower | 2.69 x 2.74 | |
| Br Lower | 3.04 x 2.74 | |
| Bathroom Lower | 1.54 x 2.71 | |
| Other Lower | 3.91 x 6.80 |
| XXXXXXXX | XXX XX, XXXX |
XXXX XXX XXXX |
$XXX,XXX |
| XXX XX, XXXX |
XXXXXX XXX XXXX |
$XXX,XXX | |
| XXXXXXXX | XXX XX, XXXX |
XXXX XXX XXXX |
$XXX,XXX |
| XXX XX, XXXX |
XXXXXX XXX XXXX |
$XXX,XXX | |
| XXXXXXXX | XXX XX, XXXX |
XXXXXXXX XXX XXXX |
|
| XXX XX, XXXX |
XXXXXX XXX XXXX |
$XXX,XXX |
| XXXXXXXX XXXX | XXX XX, XXXX | $525,000 XXX XXXX |
| XXXXXXXX XXXXXX | XXX XX, XXXX | $575,000 XXX XXXX |
| XXXXXXXX XXXX | XXX XX, XXXX | $525,000 XXX XXXX |
| XXXXXXXX XXXXXX | XXX XX, XXXX | $575,000 XXX XXXX |
| XXXXXXXX XXXXXXXX | XXX XX, XXXX | XXX XXXX |
| XXXXXXXX XXXXXX | XXX XX, XXXX | $599,900 XXX XXXX |

Our Lady of Grace Separate School
Elementary: CatholicBeachburg Public School
Elementary: PublicOur Lady of Lourdes Separate School
Elementary: CatholicCobden District Public School
Elementary: PublicHighview Public School
Elementary: PublicChamplain Discovery Public School
Elementary: PublicÉcole secondaire publique L'Équinoxe
Secondary: PublicRenfrew County Adult Day School
Secondary: PublicÉcole secondaire catholique Jeanne-Lajoie
Secondary: CatholicOpeongo High School
Secondary: PublicBishop Smith Catholic High School
Secondary: CatholicFellowes High School
Secondary: Public- 2 bath
- 3 bed
2410 SNAKE RIVER Line, Whitewater Region, Ontario • K0J 1K0 • 580 - Whitewater Region

