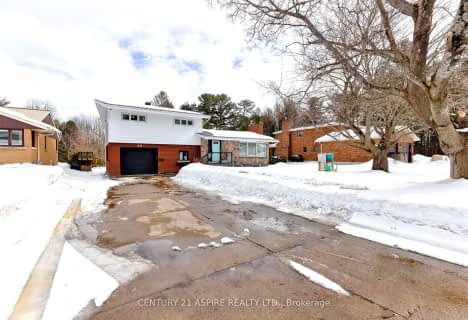
École intermédiaire catholique Jeanne-Lajoie
Elementary: CatholicPine View Public School
Elementary: PublicSt Francis of Assisi Catholic School
Elementary: CatholicRockwood Public School
Elementary: PublicÉcole élémentaire catholique Jeanne-Lajoie
Elementary: CatholicValour JK to 12 School - Elementary School
Elementary: PublicÉcole secondaire publique L'Équinoxe
Secondary: PublicRenfrew County Adult Day School
Secondary: PublicÉcole secondaire catholique Jeanne-Lajoie
Secondary: CatholicValour JK to 12 School - Secondary School
Secondary: PublicBishop Smith Catholic High School
Secondary: CatholicFellowes High School
Secondary: Public- 2 bath
- 3 bed
- 1100 sqft
510 Forest Lea Road, Laurentian Valley, Ontario • K8A 6W6 • 531 - Laurentian Valley
- 2 bath
- 3 bed
20 Barry Street, Laurentian Valley, Ontario • K8A 7L5 • 531 - Laurentian Valley


