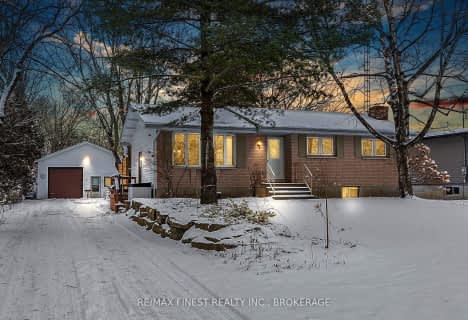110 HASKINS POINT Road
Leeds and the Thousand Islands, 824 - Rear of Leeds - Lansdowne Twp
- - bed - bath
Sold on Jul 06, 2024
Note: Property is not currently for sale or for rent.

-
Type: Detached
-
Style: Bungalow
-
Lot Size: 220 x 144
-
Age: 31-50 years
-
Taxes: $2,101 per year
-
Days on Site: 10 Days
-
Added: Oct 22, 2024 (1 week on market)
-
Updated:
-
Last Checked: 3 months ago
-
MLS®#: X9403616
-
Listed By: Re/max rise executives, brokerage
Welcome to 110 Haskins Point Road, a beautiful 2+2 bedroom, 2 bathroom home nestled in the lovely lakeside community of Seeley's Bay. This all-brick bungalow boasts a spacious eat-in kitchen complete with granite countertops, complemented by new flooring on the main level and fresh paint throughout the house. The fully finished basement offers additional living space and includes a convenient walk-up to the attached 2 car garage. Step outside onto the brand new deck that overlooks the expansive double lot, providing a serene retreat with no rear neighbors. This amazing property also features a very well stocked vegetable garden that should be ready for it's new owners. Situated across from a delightful park and just moments from the public boat launch, this property offers easy access to Little Cranberry Lake and the Rideau System, perfect for boating enthusiasts and outdoor adventurers alike. Don't miss out on this opportunity to own this charming home in a quiet area, just a short 20 minute commute to Kingston. Schedule your showing today!
Property Details
Facts for 110 HASKINS POINT Road, Leeds and the Thousand Islands
Status
Days on Market: 10
Last Status: Sold
Sold Date: Jul 06, 2024
Closed Date: Aug 15, 2024
Expiry Date: Sep 26, 2024
Sold Price: $575,000
Unavailable Date: Jul 06, 2024
Input Date: Jun 26, 2024
Prior LSC: Sold
Property
Status: Sale
Property Type: Detached
Style: Bungalow
Age: 31-50
Area: Leeds and the Thousand Islands
Community: 824 - Rear of Leeds - Lansdowne Twp
Availability Date: OTHER
Assessment Amount: $203,000
Assessment Year: 2016
Inside
Bedrooms: 2
Bedrooms Plus: 2
Bathrooms: 2
Kitchens: 1
Rooms: 7
Air Conditioning: Central Air
Fireplace: No
Washrooms: 2
Utilities
Electricity: Yes
Telephone: Available
Building
Basement: Finished
Basement 2: Full
Heat Type: Forced Air
Heat Source: Oil
Exterior: Brick
Elevator: N
Water Supply Type: Drilled Well
Special Designation: Unknown
Parking
Driveway: Other
Garage Spaces: 2
Garage Type: Attached
Covered Parking Spaces: 4
Total Parking Spaces: 6
Fees
Tax Year: 2024
Tax Legal Description: PT LT 3 CON 7 LEEDS PT 1 28R1483; LEEDS/THOUSAND ISLANDS
Taxes: $2,101
Land
Cross Street: Hwy 15 to Main Stree
Municipality District: Leeds and the Thousand Isla
Fronting On: North
Parcel Number: 442940072
Pool: None
Sewer: Septic
Lot Depth: 144
Lot Frontage: 220
Acres: .50-1.99
Zoning: RH
Rural Services: Recycling Pckup
Rooms
Room details for 110 HASKINS POINT Road, Leeds and the Thousand Islands
| Type | Dimensions | Description |
|---|---|---|
| Kitchen Main | 7.92 x 4.26 | |
| Living Main | 5.79 x 4.26 | |
| Dining Main | 7.31 x 4.47 | |
| Prim Bdrm Main | 3.35 x 4.26 | |
| Br Main | 3.04 x 3.96 | |
| Bathroom Main | 2.08 x 2.74 | |
| Mudroom Main | 4.87 x 3.96 | |
| Br Bsmt | 3.96 x 4.72 | |
| Br Bsmt | 8.22 x 3.40 | |
| Bathroom Bsmt | 2.13 x 3.81 | |
| Rec Bsmt | 4.90 x 4.04 | |
| Utility Bsmt | 5.94 x 4.04 |
| XXXXXXXX | XXX XX, XXXX |
XXXX XXX XXXX |
$XXX,XXX |
| XXX XX, XXXX |
XXXXXX XXX XXXX |
$XXX,XXX |
| XXXXXXXX XXXX | XXX XX, XXXX | $575,000 XXX XXXX |
| XXXXXXXX XXXXXX | XXX XX, XXXX | $599,900 XXX XXXX |

Sweet's Corners Public School
Elementary: PublicRideau Intermediate School
Elementary: PublicSouth Crosby Public School
Elementary: PublicJoyceville Public School
Elementary: PublicStorrington Public School
Elementary: PublicSt Joseph's Separate School
Elementary: CatholicAthens District High School
Secondary: PublicRideau District High School
Secondary: PublicGananoque Secondary School
Secondary: PublicFrontenac Learning Centre
Secondary: PublicLa Salle Secondary School
Secondary: PublicRegiopolis/Notre-Dame Catholic High School
Secondary: Catholic- 1 bath
- 3 bed
117 Hellen Street, Leeds and the Thousand Islands, Ontario • K0H 2N0 • 824 - Rear of Leeds - Lansdowne Twp

