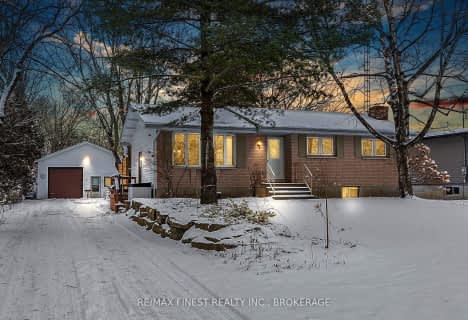Sold on Dec 18, 2023
Note: Property is not currently for sale or for rent.

-
Type: Detached
-
Style: Bungalow-Raised
-
Lot Size: 66 x 330
-
Age: 0-5 years
-
Taxes: $2,802 per year
-
Days on Site: 12 Days
-
Added: Jul 11, 2024 (1 week on market)
-
Updated:
-
Last Checked: 2 months ago
-
MLS®#: X9024051
-
Listed By: Re/max service first realty inc, brokerage
Discover 115 Hellen St., nestled in the heart of Seeley's Bay, Ontario. Entertain effortlessly or spend quality family time in the open concept living room, dining room, and kitchen that seamlessly extend to a welcoming back deck. This 8 year-old bungalow boasts 3+1 bedrooms, including a primary suite with walk-in closet and private 3-piece ensuite. 2 additional bedrooms, 4-piece main bath, and laundry finish the main floor. The finished basement offers a versatile rec room, additional bedroom, and a rough-in for another bathroom, promising endless possibilities for leisure or additional living space. On a deep 300-ft lot, the property provides ample outdoor space for various activities, complemented by the convenience of an attached single-car garage.
Property Details
Facts for 115 HELLEN Street, Leeds and the Thousand Islands
Status
Days on Market: 12
Last Status: Sold
Sold Date: Dec 18, 2023
Closed Date: Jan 05, 2024
Expiry Date: Apr 30, 2024
Sold Price: $551,000
Unavailable Date: Dec 18, 2023
Input Date: Dec 06, 2023
Prior LSC: Sold
Property
Status: Sale
Property Type: Detached
Style: Bungalow-Raised
Age: 0-5
Area: Leeds and the Thousand Islands
Community: 824 - Rear of Leeds - Lansdowne Twp
Availability Date: Immediate
Assessment Amount: $282,000
Assessment Year: 2024
Inside
Bedrooms: 3
Bedrooms Plus: 1
Bathrooms: 2
Kitchens: 1
Rooms: 10
Air Conditioning: Central Air
Fireplace: No
Washrooms: 2
Utilities
Electricity: Yes
Cable: Available
Telephone: Available
Building
Basement: Finished
Basement 2: Full
Heat Type: Forced Air
Heat Source: Propane
Exterior: Stone
Exterior: Vinyl Siding
Elevator: N
Water Supply Type: Drilled Well
Special Designation: Unknown
Parking
Driveway: Other
Garage Spaces: 2
Garage Type: Attached
Covered Parking Spaces: 3
Total Parking Spaces: 5
Fees
Tax Year: 2022
Tax Legal Description: LOT 43 & 71 PLAN 5 TWP LEEDS & 1000 ISLANDS
Taxes: $2,802
Land
Cross Street: Highway 15 to Bay St
Municipality District: Leeds and the Thousand Isla
Fronting On: North
Parcel Number: 442950151
Pool: None
Sewer: Septic
Lot Depth: 330
Lot Frontage: 66
Acres: .50-1.99
Zoning: Residential
Rural Services: Recycling Pckup
Rooms
Room details for 115 HELLEN Street, Leeds and the Thousand Islands
| Type | Dimensions | Description |
|---|---|---|
| Kitchen Main | 4.57 x 4.26 | Wood Floor |
| Dining Main | 3.04 x 5.18 | Wood Floor |
| Living Main | 4.92 x 7.31 | Wood Floor |
| Foyer Main | 2.59 x 6.09 | |
| Br Main | 4.36 x 4.77 | Wood Floor |
| Prim Bdrm Main | 5.18 x 6.60 | Wood Floor |
| Br Main | 2.99 x 2.28 | Ensuite Bath |
| Bathroom Main | 2.99 x 2.28 | |
| Bathroom Main | 1.82 x 0.91 | Ensuite Bath, Wood Floor |
| Other Main | 2.43 x 1.52 | |
| Br Bsmt | 4.06 x 3.48 | |
| Rec Bsmt | 12.06 x 8.36 |
| XXXXXXXX | XXX XX, XXXX |
XXXX XXX XXXX |
$XXX,XXX |
| XXX XX, XXXX |
XXXXXX XXX XXXX |
$XXX,XXX |
| XXXXXXXX XXXX | XXX XX, XXXX | $551,000 XXX XXXX |
| XXXXXXXX XXXXXX | XXX XX, XXXX | $549,900 XXX XXXX |

Sweet's Corners Public School
Elementary: PublicRideau Intermediate School
Elementary: PublicSouth Crosby Public School
Elementary: PublicJoyceville Public School
Elementary: PublicStorrington Public School
Elementary: PublicSt Joseph's Separate School
Elementary: CatholicAthens District High School
Secondary: PublicRideau District High School
Secondary: PublicGananoque Secondary School
Secondary: PublicFrontenac Learning Centre
Secondary: PublicLa Salle Secondary School
Secondary: PublicRegiopolis/Notre-Dame Catholic High School
Secondary: Catholic- 1 bath
- 3 bed
117 Hellen Street, Leeds and the Thousand Islands, Ontario • K0H 2N0 • 824 - Rear of Leeds - Lansdowne Twp

