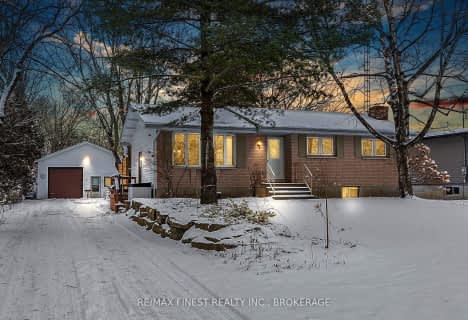Sold on Jun 17, 2024
Note: Property is not currently for sale or for rent.

-
Type: Detached
-
Style: Bungalow
-
Lot Size: 116 x 130
-
Age: No Data
-
Taxes: $2,256 per year
-
Days on Site: 19 Days
-
Added: Oct 22, 2024 (2 weeks on market)
-
Updated:
-
Last Checked: 3 months ago
-
MLS®#: X9402346
-
Listed By: Re/max finest realty inc., brokerage
All brick bungalow located in the charming village of Seeleys Bay, walking distance to a waterfront park and municipal docks on the shores of the Rideau Canal System. Main floor offers open concept living area with stunning brick feature wall, large kitchen with plenty of counter space and storage. Dining room with built in cabinets. Outside access from the kitchen leads to a large deck and spacious rear yard surrounded by mature trees. Primary bedroom with a 2 pc cheater ensuite plus two other spacious and sunshine filled bedrooms. Updated 4 pc bath. Fully finished lower level includes an additional kitchen, nice sized rec room with propane fireplace, two generous sized bedrooms, 3 pc bath, laundry and lots of storage. Walk up to a two car attached garage. Double paved drive, new septic 2007. Easy commute to Kingston and only 24 kms to the 401.
Property Details
Facts for 115 MAIN Street, Leeds & Grenville
Status
Days on Market: 19
Last Status: Sold
Sold Date: Jun 17, 2024
Closed Date: Aug 27, 2024
Expiry Date: Aug 29, 2024
Sold Price: $494,000
Unavailable Date: Jun 17, 2024
Input Date: May 29, 2024
Prior LSC: Sold
Property
Status: Sale
Property Type: Detached
Style: Bungalow
Availability Date: OTHER
Assessment Amount: $217,000
Assessment Year: 2016
Inside
Bedrooms: 3
Bedrooms Plus: 2
Bathrooms: 3
Kitchens: 1
Kitchens Plus: 1
Rooms: 8
Air Conditioning: Central Air
Fireplace: Yes
Washrooms: 3
Building
Basement: Finished
Basement 2: Full
Heat Source: Propane
Exterior: Brick
Elevator: N
Water Supply Type: Drilled Well
Special Designation: Unknown
Retirement: N
Parking
Driveway: Other
Garage Spaces: 2
Garage Type: Attached
Covered Parking Spaces: 6
Total Parking Spaces: 8
Fees
Tax Year: 2023
Tax Legal Description: PT LT 3 CON 7 LEEDS PT 2 28R2971; LEEDS/THOUSAND ISLANDS
Taxes: $2,256
Land
Cross Street: Highway 15 to Main S
Parcel Number: 442940093
Pool: None
Sewer: Septic
Lot Depth: 130
Lot Frontage: 116
Acres: < .50
Zoning: RH
Rooms
Room details for 115 MAIN Street, Leeds & Grenville
| Type | Dimensions | Description |
|---|---|---|
| Living Main | 5.84 x 3.84 | |
| Kitchen Main | 4.34 x 3.53 | |
| Dining Main | 3.15 x 3.86 | |
| Prim Bdrm Main | 3.12 x 3.53 | |
| Br Main | 3.07 x 3.84 | |
| Br Main | 2.87 x 3.84 | |
| Bathroom Main | - | |
| Bathroom Main | - | |
| Kitchen Bsmt | 3.96 x 3.40 | |
| Living Bsmt | 4.27 x 4.88 | |
| Br Bsmt | 3.45 x 4.17 | |
| Br Bsmt | 3.17 x 4.22 |
| XXXXXXXX | XXX XX, XXXX |
XXXX XXX XXXX |
$XXX,XXX |
| XXX XX, XXXX |
XXXXXX XXX XXXX |
$XXX,XXX |
| XXXXXXXX XXXX | XXX XX, XXXX | $494,000 XXX XXXX |
| XXXXXXXX XXXXXX | XXX XX, XXXX | $498,000 XXX XXXX |

Sweet's Corners Public School
Elementary: PublicRideau Intermediate School
Elementary: PublicSouth Crosby Public School
Elementary: PublicJoyceville Public School
Elementary: PublicStorrington Public School
Elementary: PublicSt Joseph's Separate School
Elementary: CatholicAthens District High School
Secondary: PublicRideau District High School
Secondary: PublicGananoque Secondary School
Secondary: PublicFrontenac Learning Centre
Secondary: PublicLa Salle Secondary School
Secondary: PublicRegiopolis/Notre-Dame Catholic High School
Secondary: Catholic- 1 bath
- 3 bed
117 Hellen Street, Leeds and the Thousand Islands, Ontario • K0H 2N0 • 824 - Rear of Leeds - Lansdowne Twp

