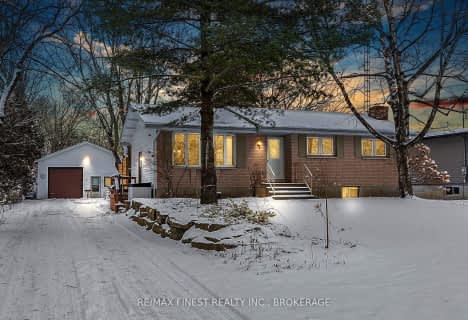Sold on May 13, 2023
Note: Property is not currently for sale or for rent.

-
Type: Detached
-
Style: Other
-
Lot Size: 69 x 216
-
Age: 0-5 years
-
Taxes: $2,287 per year
-
Days on Site: 23 Days
-
Added: Jul 11, 2024 (3 weeks on market)
-
Updated:
-
Last Checked: 5 hours ago
-
MLS®#: X9028381
-
Listed By: Re/max hallmark first group realty ltd. brokerage
WATERFRONT COMMUNITY! Discover your dream lifestyle with this stunning high performance home, situated on .6 acres just a stone's throw from Cranberry Lake and its public boat launch and docking. At 1597 square feet and three cozy bedrooms, this Seeley's Bay gem offers ample living space - perfect for outdoor enthusiasts and families alike. Enjoy breathtaking views of the bay and channel from your perfect vantage point on the farmhouse-style balcony on the home's second floor. Inside, abundant natural light floods the interior through large windows and nine-foot main floor ceilings, creating a spacious, welcoming atmosphere. Luxurious vinyl plank throughout assure durability and easy maintenance, while shaker-style cabinets, soft-close drawers and butcher block countertops all work together to create a warm and welcoming kitchen. In addition to its beauty, this property is built to perform - with an R60 metal roof on top and ERV for humidity control and indoor air quality. A stratified water heater ensures efficient heating, while the home's innovative use of air source and baseboard heating, and its solar-readiness, ensure that it will stay as efficient and eco-friendly as it is beautiful. Entertain friends and family on the generous back deck, overlooking the spacious rear yard ready for gardens and a pond with comfortable seating area if that is your vision. Fabulous sized shed 12x34 fully-insulated, heated, with a ceiling fan the perfect place to store your recreational gear during the off-season. With an underground electrical grid connection and conduit already installed for telecoms, this home is ready for you to make it yours and lets not forget the installed generator - come discover how you could enjoy comfortable, eco-friendly living in this enchanting lakefront community.
Property Details
Facts for 149 MILL Street, Leeds & Grenville
Status
Days on Market: 23
Last Status: Sold
Sold Date: May 13, 2023
Closed Date: May 19, 2023
Expiry Date: Jul 31, 2023
Sold Price: $580,000
Unavailable Date: May 13, 2023
Input Date: Apr 20, 2023
Prior LSC: Sold
Property
Status: Sale
Property Type: Detached
Style: Other
Age: 0-5
Availability Date: FLEX
Assessment Amount: $231,000
Assessment Year: 2022
Inside
Bedrooms: 3
Bathrooms: 3
Kitchens: 1
Rooms: 9
Air Conditioning: Wall Unit
Fireplace: Yes
Washrooms: 3
Utilities
Electricity: Yes
Telephone: Yes
Building
Basement: None
Heat Type: Baseboard
Heat Source: Electric
Exterior: Vinyl Siding
Elevator: N
Water Supply Type: Drilled Well
Special Designation: Unknown
Other Structures: Workshop
Parking
Driveway: Other
Garage Type: None
Covered Parking Spaces: 2
Fees
Tax Year: 2022
Tax Legal Description: PT LT 9-11, 13 PL 36 AS IN LR176753, PT 1 & 2 28R5711; LEEDS/THO
Taxes: $2,287
Land
Cross Street: Hwy 15 to Seeley's B
Parcel Number: 442950083
Pool: None
Sewer: Septic
Lot Depth: 216
Lot Frontage: 69
Acres: .50-1.99
Zoning: RH
Rooms
Room details for 149 MILL Street, Leeds & Grenville
| Type | Dimensions | Description |
|---|---|---|
| Other Main | 4.93 x 7.67 | |
| Prim Bdrm Main | 3.58 x 4.32 | |
| Other Main | - | |
| Laundry Main | 1.45 x 5.26 | |
| Other Main | 1.42 x 1.40 | |
| Br 2nd | 3.30 x 4.47 | |
| Br 2nd | 2.59 x 4.88 | |
| Bathroom 2nd | - | |
| Bathroom Main | - |
| XXXXXXXX | XXX XX, XXXX |
XXXX XXX XXXX |
$XXX,XXX |
| XXX XX, XXXX |
XXXXXX XXX XXXX |
$XXX,XXX |
| XXXXXXXX XXXX | XXX XX, XXXX | $580,000 XXX XXXX |
| XXXXXXXX XXXXXX | XXX XX, XXXX | $599,900 XXX XXXX |

Sweet's Corners Public School
Elementary: PublicRideau Intermediate School
Elementary: PublicSouth Crosby Public School
Elementary: PublicJoyceville Public School
Elementary: PublicStorrington Public School
Elementary: PublicSt Joseph's Separate School
Elementary: CatholicAthens District High School
Secondary: PublicRideau District High School
Secondary: PublicGananoque Secondary School
Secondary: PublicFrontenac Learning Centre
Secondary: PublicLa Salle Secondary School
Secondary: PublicRegiopolis/Notre-Dame Catholic High School
Secondary: Catholic- 1 bath
- 3 bed
117 Hellen Street, Leeds and the Thousand Islands, Ontario • K0H 2N0 • 824 - Rear of Leeds - Lansdowne Twp

