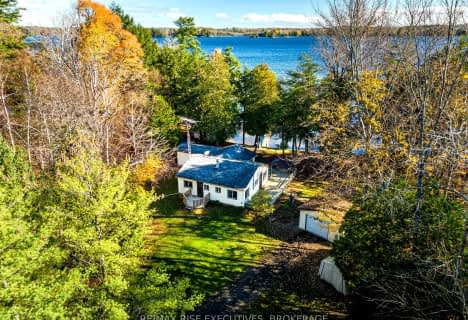Car-Dependent
- Almost all errands require a car.
Somewhat Bikeable
- Almost all errands require a car.

Athens Intermediate School
Elementary: PublicSweet's Corners Public School
Elementary: PublicRideau Intermediate School
Elementary: PublicSouth Crosby Public School
Elementary: PublicSt Joseph's Separate School
Elementary: CatholicPineview Public School
Elementary: PublicHanley Hall Catholic High School
Secondary: CatholicSt. Luke Catholic High School
Secondary: CatholicAthens District High School
Secondary: PublicRideau District High School
Secondary: PublicGananoque Secondary School
Secondary: PublicSmiths Falls District Collegiate Institute
Secondary: Public-
Kendricks Park
245 Short Point Rd, Lyndhurst ON K0E 1N0 1.87km -
Furnace Falls Park
Lyndhurst Rd., Lyndhurst ON 4.73km -
Athens Park
Main St, Athens ON K0E 1B0 13.29km
-
BMO Bank of Montreal
28 Main St, Elgin ON K0G 1E0 9.16km -
BMO Bank of Montreal
20 Main St, Athens ON K0E 1B0 13.59km -
RBC Royal Bank
32 Colborne St, Portland ON K0G 1V0 14.33km
- 2 bath
- 4 bed
- 1500 sqft
36 William Street, Rideau Lakes, Ontario • K0E 1G0 • 818 - Rideau Lakes (Bastard) Twp
- 2 bath
- 3 bed
- 1100 sqft
1269 LB12, Rideau Lakes, Ontario • K0E 1N0 • 818 - Rideau Lakes (Bastard) Twp
- 2 bath
- 3 bed
- 1500 sqft
2 John Street, Rideau Lakes, Ontario • K0E 1G0 • 818 - Rideau Lakes (Bastard) Twp



