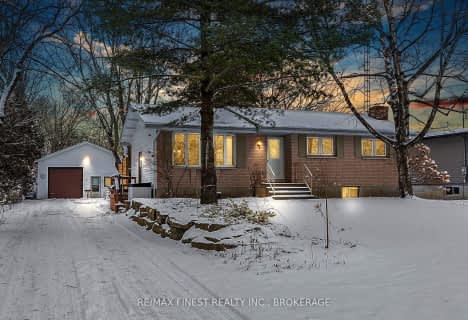
Sweet's Corners Public School
Elementary: PublicGananoque Intermediate School
Elementary: PublicRideau Intermediate School
Elementary: PublicSouth Crosby Public School
Elementary: PublicLinklater Public School
Elementary: PublicSt Joseph's Separate School
Elementary: CatholicAthens District High School
Secondary: PublicRideau District High School
Secondary: PublicGananoque Secondary School
Secondary: PublicFrontenac Learning Centre
Secondary: PublicLa Salle Secondary School
Secondary: PublicRegiopolis/Notre-Dame Catholic High School
Secondary: Catholic- 1 bath
- 3 bed
117 Hellen Street, Leeds and the Thousand Islands, Ontario • K0H 2N0 • 824 - Rear of Leeds - Lansdowne Twp
- 2 bath
- 3 bed
153 Sweets Corners Road, Leeds and the Thousand Islands, Ontario • K0E 1N0 • 824 - Rear of Leeds - Lansdowne Twp


