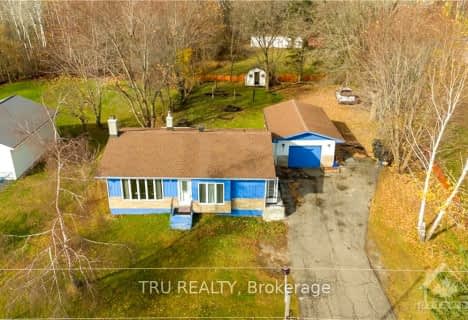Sold on Jul 14, 2020
Note: Property is not currently for sale or for rent.

-
Type: Detached
-
Style: 2-Storey
-
Lot Size: 100 x 200
-
Age: No Data
-
Taxes: $4,108 per year
-
Days on Site: 8 Days
-
Added: Dec 18, 2024 (1 week on market)
-
Updated:
-
Last Checked: 3 months ago
-
MLS®#: X10299113
-
Listed By: Re/max hallmark jenna & co. group realty
Flooring: Tile, Flooring: Hardwood, Flooring: Carpet W/W & Mixed, Spacious 3+2 single family home in quiet setting, 20 minutes to downtown Ottawa! Screened in front porch, surrounded by nature and no immediate neighbours. Main floor features hardwood flooring throughout the formal living and dining room. Bright kitchen complete with kitchen island with cook top, eating area and tons of cabinet space. Kitchen flows to family room, great for entertaining. Upstairs, 3 spacious bedrooms include the master with 5 piece ensuite complete with large soaker tub. Finished basement with large rec room, 2 additional bedrooms and laundry room with ample storage space. Serenity in the backyard! Large deck with solarium, tons of privacy, greenhouse and hot tub. Feel of country living minutes to amenities, shopping, and more. Offers presented July 14th at 6pm w/24 hours irr. as per form 244.
Property Details
Facts for 4710 RAMSAYVILLE Road, Leitrim
Status
Days on Market: 8
Last Status: Sold
Sold Date: Jul 14, 2020
Closed Date: Sep 30, 2020
Expiry Date: Oct 10, 2020
Sold Price: $605,000
Unavailable Date: Nov 30, -0001
Input Date: Jul 06, 2020
Property
Status: Sale
Property Type: Detached
Style: 2-Storey
Area: Leitrim
Community: 2501 - Leitrim
Availability Date: end of Septemb
Inside
Bedrooms: 3
Bedrooms Plus: 2
Bathrooms: 3
Kitchens: 1
Rooms: 11
Den/Family Room: Yes
Air Conditioning: Central Air
Washrooms: 3
Building
Basement: Finished
Basement 2: Full
Heat Type: Forced Air
Heat Source: Propane
Exterior: Brick
Exterior: Stucco/Plaster
Water Supply Type: Drilled Well
Water Supply: Well
Parking
Garage Spaces: 2
Garage Type: Attached
Total Parking Spaces: 6
Fees
Tax Year: 2020
Tax Legal Description: PT LT 23 CON 6RF GLOUCESTER PT 1, 5R2906 ; GLOUCESTER
Taxes: $4,108
Highlights
Feature: Park
Feature: Public Transit
Land
Cross Street: Highway 417 to Walkl
Municipality District: Leitrim
Fronting On: West
Parcel Number: 043260252
Sewer: Septic
Lot Depth: 200
Lot Frontage: 100
Zoning: Residential
Rooms
Room details for 4710 RAMSAYVILLE Road, Leitrim
| Type | Dimensions | Description |
|---|---|---|
| Family Main | 4.59 x 3.20 | |
| Dining Main | 2.28 x 3.20 | |
| Kitchen Main | 4.47 x 4.41 | |
| Dining Main | 3.30 x 2.97 | |
| Living Main | 3.30 x 5.56 | |
| Bathroom Main | 1.34 x 1.70 | |
| Prim Bdrm 2nd | 3.42 x 4.34 | |
| Br 2nd | 3.45 x 2.94 | |
| Br 2nd | 3.42 x 2.94 | |
| Bathroom 2nd | 3.42 x 2.26 | |
| Bathroom 2nd | - | |
| Laundry Bsmt | 7.62 x 3.12 |
| XXXXXXXX | XXX XX, XXXX |
XXXX XXX XXXX |
$XXX,XXX |
| XXX XX, XXXX |
XXXXXX XXX XXXX |
$XXX,XXX |
| XXXXXXXX XXXX | XXX XX, XXXX | $605,000 XXX XXXX |
| XXXXXXXX XXXXXX | XXX XX, XXXX | $500,000 XXX XXXX |

Vimy Ridge Public School
Elementary: PublicGreely Elementary School
Elementary: PublicBlossom Park Public School
Elementary: PublicÉcole élémentaire catholique Sainte-Bernadette
Elementary: CatholicSt Mary (Gloucester) Elementary School
Elementary: CatholicSt Thomas More Elementary School
Elementary: CatholicÉcole secondaire catholique Mer Bleue
Secondary: CatholicÉcole secondaire publique L'Alternative
Secondary: PublicNorman Johnston Secondary Alternate Prog
Secondary: PublicÉcole secondaire publique Louis-Riel
Secondary: PublicÉcole secondaire des adultes Le Carrefour
Secondary: PublicCanterbury High School
Secondary: Public- 2 bath
- 3 bed
4775 THUNDER Road, Carlsbad Springs, Ontario • K0A 1K0 • 2401 - Carlsbad Springs

